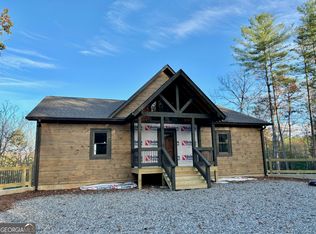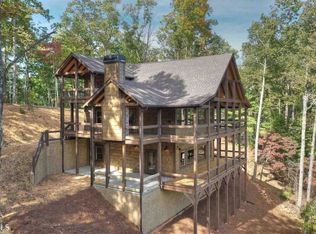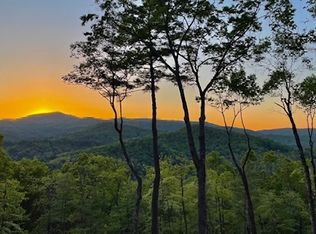Closed
$1,125,000
200 Bill Claypool Dr, Blue Ridge, GA 30513
4beds
3,225sqft
Single Family Residence, Cabin
Built in 2023
2.34 Acres Lot
$1,354,100 Zestimate®
$349/sqft
$4,930 Estimated rent
Home value
$1,354,100
$1.23M - $1.52M
$4,930/mo
Zestimate® history
Loading...
Owner options
Explore your selling options
What's special
Breathtaking Mountain Views from this gorgeous Watkins Home Builders new construction! This 4 bedroom, 3.5 bathroom rustic timber frame style house is located in the heart of Aska Adventure Area. The great room features vaulted cathedral ceilings, wall of fixed glass windows, floor to ceiling rock fireplace, wood floors, & dazzling upgrades galore. Main level bedroom offers an in suite bath, granite countertops & walk in tile shower. The large, covered party porch boasts a wood burning fireplace & large deck space for outside dining. Upstairs features a loft, large master suite & large bathroom w/ walk in tile shower & pedestal tub. Full finished basement boasts a large wet bar, additional fireplace & great room. As well as 2 spacious bedrooms with a full bath that can be shared for all the basement living area. Come see what Mountain Living is all about! Foundation is in & framing is to being soon.
Zillow last checked: 8 hours ago
Listing updated: November 08, 2023 at 07:42pm
Listed by:
Nathan Fitts 706-455-9968,
Nathan Fitts & Team
Bought with:
Jeff Pierce, 201690
Keller Williams Realty Partners
Source: GAMLS,MLS#: 20116428
Facts & features
Interior
Bedrooms & bathrooms
- Bedrooms: 4
- Bathrooms: 4
- Full bathrooms: 3
- 1/2 bathrooms: 1
- Main level bathrooms: 1
- Main level bedrooms: 1
Heating
- Natural Gas, Wood, Electric, Central
Cooling
- Electric, Central Air
Appliances
- Included: Dishwasher, Microwave, Oven/Range (Combo), Refrigerator
- Laundry: Other
Features
- Vaulted Ceiling(s), High Ceilings, Double Vanity, Soaking Tub, Tile Bath, Walk-In Closet(s), Wet Bar
- Flooring: Hardwood, Tile
- Basement: Finished,Full
- Number of fireplaces: 3
- Fireplace features: Basement, Living Room, Outside
Interior area
- Total structure area: 3,225
- Total interior livable area: 3,225 sqft
- Finished area above ground: 1,945
- Finished area below ground: 1,280
Property
Parking
- Parking features: None
Features
- Levels: Multi/Split
- Patio & porch: Deck, Porch
- Has view: Yes
- View description: Mountain(s)
Lot
- Size: 2.34 Acres
- Features: Level, Private, Sloped
Details
- Parcel number: 0039 054B
Construction
Type & style
- Home type: SingleFamily
- Architectural style: Country/Rustic
- Property subtype: Single Family Residence, Cabin
Materials
- Concrete, Stone, Wood Siding
- Roof: Other
Condition
- New Construction
- New construction: Yes
- Year built: 2023
Details
- Warranty included: Yes
Utilities & green energy
- Sewer: Septic Tank
- Water: Shared Well
- Utilities for property: High Speed Internet
Community & neighborhood
Community
- Community features: Gated
Location
- Region: Blue Ridge
- Subdivision: Little Creek Overlook
HOA & financial
HOA
- Has HOA: Yes
- HOA fee: $920 annually
- Services included: Other, Water
Other
Other facts
- Listing agreement: Exclusive Right To Sell
Price history
| Date | Event | Price |
|---|---|---|
| 11/8/2023 | Sold | $1,125,000-10%$349/sqft |
Source: | ||
| 10/24/2023 | Pending sale | $1,250,000$388/sqft |
Source: NGBOR #324114 Report a problem | ||
| 9/28/2023 | Price change | $1,250,000-3%$388/sqft |
Source: NGBOR #324114 Report a problem | ||
| 4/12/2023 | Listed for sale | $1,289,000$400/sqft |
Source: NGBOR #324114 Report a problem | ||
Public tax history
Tax history is unavailable.
Neighborhood: 30513
Nearby schools
GreatSchools rating
- 4/10Blue Ridge Elementary SchoolGrades: PK-5Distance: 7.5 mi
- 7/10Fannin County Middle SchoolGrades: 6-8Distance: 7 mi
- 4/10Fannin County High SchoolGrades: 9-12Distance: 6.7 mi
Schools provided by the listing agent
- Elementary: Blue Ridge
- Middle: Fannin County
- High: Fannin County
Source: GAMLS. This data may not be complete. We recommend contacting the local school district to confirm school assignments for this home.

Get pre-qualified for a loan
At Zillow Home Loans, we can pre-qualify you in as little as 5 minutes with no impact to your credit score.An equal housing lender. NMLS #10287.


