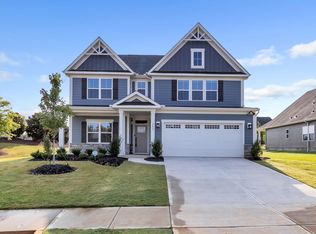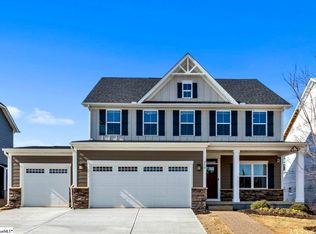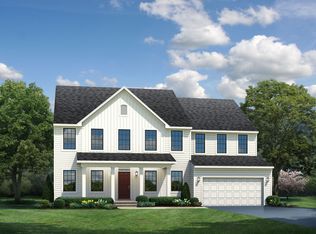Sold for $450,000 on 02/04/25
$450,000
200 Blackfoot Rd, Greenville, SC 29607
3beds
1,898sqft
Single Family Residence, Residential
Built in 2024
10,018.8 Square Feet Lot
$456,700 Zestimate®
$237/sqft
$2,363 Estimated rent
Home value
$456,700
$425,000 - $489,000
$2,363/mo
Zestimate® history
Loading...
Owner options
Explore your selling options
What's special
This listing is a New Never Lived In home in Riverstone Subdivision. Paladio model ranch home with many many extras and upgrades. The Kitchen includes features such as pendant lighting, upgraded porcelain farm sink on large island. Besides the gas range with hood there is a wall oven and built-in microwave. Cabinets include pullout shelves and soft closures and a nice walk in pantry. LED lights are featured throughout the home. Primary suite includes an upgraded Roman Shower (2 shower heads), frameless door system, grab bar and comfort height toilet. Family room includes the fireplace upgrade and an in-floor outlet. Outside is a full in-ground sprinkler system, extra hose bib in rear of house, extra large concrete patio. Covered patio is 22x8 with addition of 22x10 uncovered, and a gas line for your grill. This is a partial list of all the extras and upgrades added to this home. Please see the attached list in associated docs of all the upgrades that make this home so spectacular. This is a one of a kind listing - New Never Lived in. Schedule your showing today.
Zillow last checked: 8 hours ago
Listing updated: February 05, 2025 at 09:00am
Listed by:
Robert Brown 864-884-1284,
Coldwell Banker Caine/Williams,
Linda Brown,
Coldwell Banker Caine/Williams
Bought with:
NON MLS MEMBER
Non MLS
Source: Greater Greenville AOR,MLS#: 1534912
Facts & features
Interior
Bedrooms & bathrooms
- Bedrooms: 3
- Bathrooms: 2
- Full bathrooms: 2
- Main level bathrooms: 2
- Main level bedrooms: 3
Primary bedroom
- Area: 224
- Dimensions: 16 x 14
Bedroom 2
- Area: 132
- Dimensions: 12 x 11
Bedroom 3
- Area: 132
- Dimensions: 12 x 11
Primary bathroom
- Features: Double Sink, Full Bath, Shower Only, Walk-In Closet(s)
- Level: Main
Dining room
- Area: 170
- Dimensions: 17 x 10
Family room
- Area: 255
- Dimensions: 17 x 15
Kitchen
- Area: 190
- Dimensions: 19 x 10
Heating
- Forced Air, Natural Gas
Cooling
- Central Air, Electric
Appliances
- Included: Dishwasher, Disposal, Free-Standing Gas Range, Self Cleaning Oven, Convection Oven, Oven, Electric Oven, Microwave, Range Hood, Gas Water Heater, Tankless Water Heater
- Laundry: 1st Floor, Walk-in, Electric Dryer Hookup, Washer Hookup, Laundry Room
Features
- High Ceilings, Ceiling Fan(s), Ceiling Smooth, Open Floorplan, Countertops – Quartz, Pantry, Radon System
- Flooring: Carpet, Ceramic Tile, Luxury Vinyl
- Windows: Tilt Out Windows, Vinyl/Aluminum Trim, Insulated Windows, Window Treatments
- Basement: None
- Number of fireplaces: 1
- Fireplace features: Gas Log
Interior area
- Total structure area: 1,938
- Total interior livable area: 1,898 sqft
Property
Parking
- Total spaces: 2
- Parking features: Attached, Garage Door Opener, Driveway, Concrete
- Attached garage spaces: 2
- Has uncovered spaces: Yes
Features
- Levels: One
- Stories: 1
- Patio & porch: Patio, Front Porch, Rear Porch
- Exterior features: Under Ground Irrigation
Lot
- Size: 10,018 sqft
- Dimensions: 70 x 143 x 70 x 143
- Features: Sidewalk, Few Trees, Sprklr In Grnd-Full Yard, 1/2 Acre or Less
- Topography: Level
Details
- Parcel number: 0574410133300
Construction
Type & style
- Home type: SingleFamily
- Architectural style: Ranch
- Property subtype: Single Family Residence, Residential
Materials
- Hardboard Siding, Stone
- Foundation: Slab
- Roof: Architectural
Condition
- New Construction
- New construction: Yes
- Year built: 2024
Details
- Builder model: Paladio
- Builder name: Ryan Homes
Utilities & green energy
- Sewer: Public Sewer
- Water: Public
- Utilities for property: Cable Available
Community & neighborhood
Security
- Security features: Smoke Detector(s)
Community
- Community features: Clubhouse, Common Areas, Fitness Center, Street Lights, Pool, Sidewalks, Tennis Court(s), Walking Trails
Location
- Region: Greenville
- Subdivision: Riverstone
Price history
| Date | Event | Price |
|---|---|---|
| 2/4/2025 | Sold | $450,000-3.6%$237/sqft |
Source: | ||
| 12/10/2024 | Pending sale | $467,000$246/sqft |
Source: | ||
| 9/4/2024 | Price change | $467,000-2.7%$246/sqft |
Source: | ||
| 8/15/2024 | Listed for sale | $479,900$253/sqft |
Source: | ||
Public tax history
Tax history is unavailable.
Neighborhood: 29607
Nearby schools
GreatSchools rating
- 7/10Plain Elementary SchoolGrades: K-5Distance: 2 mi
- 9/10Hillcrest Middle SchoolGrades: 6-8Distance: 3.9 mi
- 9/10Hillcrest High SchoolGrades: 9-12Distance: 4.2 mi
Schools provided by the listing agent
- Elementary: Greenbrier
- Middle: Hughes
- High: Southside
Source: Greater Greenville AOR. This data may not be complete. We recommend contacting the local school district to confirm school assignments for this home.
Get a cash offer in 3 minutes
Find out how much your home could sell for in as little as 3 minutes with a no-obligation cash offer.
Estimated market value
$456,700
Get a cash offer in 3 minutes
Find out how much your home could sell for in as little as 3 minutes with a no-obligation cash offer.
Estimated market value
$456,700


