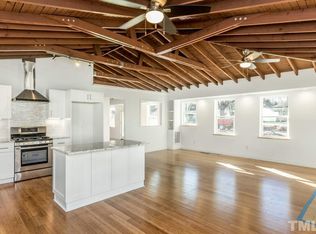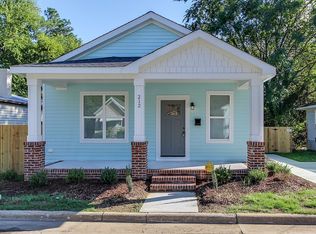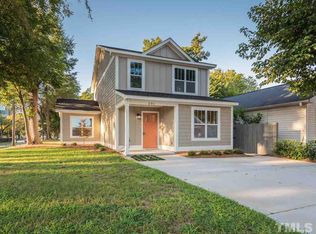Pre-Sale; lot has been approved for 2 designs - one 1776sf (featured in this listing) and one 2534sf (to be priced). Both have roof-top decks. Master Suite can be on ground or second floor in either house. House finishes and some roof design can be modified for Buyer. All interior finishes, cabinets, appliances, and flooring will be Buyer's choice as per budgets allowed. Located on the crest of the hill on Blount St, this lot has a commanding view of downtown Raleigh; and is walking distance to DPC.
This property is off market, which means it's not currently listed for sale or rent on Zillow. This may be different from what's available on other websites or public sources.


