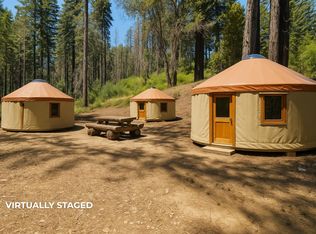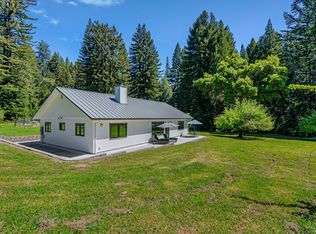Be prepared to fall in love! This extraordinary home is an oasis away from the hustle & bustle of the valley. Full of stunning vintage touches that provided much of the inspiration to build this one-of-a-kind estate. The living room has soaring ceilings, an alabaster chandelier from 1920s Buenos Aires, & a 1910 era glass door handle from Berlin. The kitchen is an epicurean delight featuring marble countertops, custom cabinetry with a Dacor built-in fridge, and a 1920s era chandelier from Paris. The luxurious 2 bedroom master suite features 2 fireplaces, one of which is a 1920s grey marble fire mantle from Paris. The suites have wood paneling throughout and a luxury bathroom that is more like a spa. Across the courtyard is a 1200 SF art studio that could easily be converted into a guest house. Landscaped grounds, 35 fruit trees, and 20 olive trees. A state-of-the-art Cannabis greenhouse that is fully licensed within the State and County and has significant revenue generation potential.
This property is off market, which means it's not currently listed for sale or rent on Zillow. This may be different from what's available on other websites or public sources.

