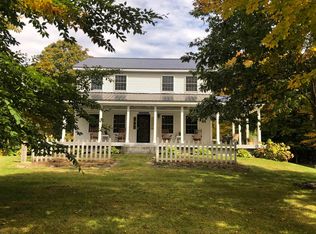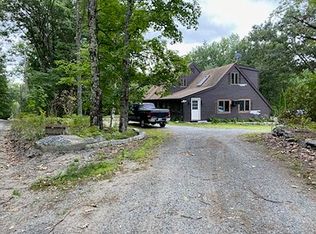Closed
Listed by:
David Orlick,
Keller Williams Realty-Metropolitan 603-232-8282
Bought with: Jill & Co. Realty Group - Real Broker NH, LLC
$745,000
200 Burpee Hill Road, Grantham, NH 03753
3beds
2,872sqft
Single Family Residence
Built in 1993
5.1 Acres Lot
$749,500 Zestimate®
$259/sqft
$2,886 Estimated rent
Home value
$749,500
$615,000 - $914,000
$2,886/mo
Zestimate® history
Loading...
Owner options
Explore your selling options
What's special
This home is a serene retreat, providing privacy and a welcoming environment. It is now ready for immediate move-in and boasts many amenities in a prime location just minutes from Dartmouth Hitchcock, Lebanon, and New London. Residents can enjoy nearby skiing and lake activities. Gardening enthusiasts will appreciate the thriving gardens, including cherry, apple, and pear trees, along with vegetable and herb patches. An oversized detached two-car garage offers ample space for recreational vehicles and features a heated workshop and overhead office area. This well-maintained, updated home has no HOA fees. Recent upgrades include new appliances, a washer and dryer, and a new front door, while the kitchen has soft-close cabinets and pull-out shelves. Additional highlights are two stained patio decks, a chicken coop with five egg-laying hens, and a full home generator. The gourmet kitchen, Juliet balcony off the main bedroom, remodeled baths, and open concept design, along with a pellet stove, enhance its appeal. Showings will start at the open house on Saturday, August 2nd.
Zillow last checked: 8 hours ago
Listing updated: September 15, 2025 at 03:36pm
Listed by:
David Orlick,
Keller Williams Realty-Metropolitan 603-232-8282
Bought with:
Donna A Sevastis
Jill & Co. Realty Group - Real Broker NH, LLC
Source: PrimeMLS,MLS#: 5054027
Facts & features
Interior
Bedrooms & bathrooms
- Bedrooms: 3
- Bathrooms: 2
- Full bathrooms: 2
Heating
- Hot Water
Cooling
- None, Whole House Fan
Features
- Basement: Bulkhead,Concrete,Concrete Floor,Interior Entry
Interior area
- Total structure area: 4,788
- Total interior livable area: 2,872 sqft
- Finished area above ground: 2,872
- Finished area below ground: 0
Property
Parking
- Total spaces: 4
- Parking features: Gravel, Paved, Direct Entry, Heated Garage, Garage, Detached
- Garage spaces: 4
Features
- Levels: Two
- Stories: 2
- Frontage length: Road frontage: 75
Lot
- Size: 5.10 Acres
- Features: Country Setting, Landscaped, Level, Secluded, Near Skiing, Near Snowmobile Trails, Neighborhood, Near Hospital, Near ATV Trail
Details
- Parcel number: GRNTM221L57
- Zoning description: RR1
Construction
Type & style
- Home type: SingleFamily
- Architectural style: Contemporary
- Property subtype: Single Family Residence
Materials
- Clapboard Exterior
- Foundation: Concrete
- Roof: Architectural Shingle
Condition
- New construction: No
- Year built: 1993
Utilities & green energy
- Electric: 200+ Amp Service
- Sewer: Private Sewer, Septic Tank
- Utilities for property: Cable Available, Gas On-Site
Community & neighborhood
Location
- Region: Grantham
Price history
| Date | Event | Price |
|---|---|---|
| 9/15/2025 | Sold | $745,000+0.7%$259/sqft |
Source: | ||
| 7/30/2025 | Listed for sale | $740,000+79.1%$258/sqft |
Source: | ||
| 6/16/2020 | Sold | $413,250-2.5%$144/sqft |
Source: | ||
| 6/11/2020 | Pending sale | $424,000$148/sqft |
Source: Better Homes and Gardens Real Estate The Masiello Group #4805847 Report a problem | ||
| 5/18/2020 | Listed for sale | $424,000+13.1%$148/sqft |
Source: BHGRE The Milestone Team #4805847 Report a problem | ||
Public tax history
| Year | Property taxes | Tax assessment |
|---|---|---|
| 2024 | $10,654 +11.5% | $543,300 |
| 2023 | $9,557 +7% | $543,300 |
| 2022 | $8,932 -6.8% | $543,300 +30% |
Find assessor info on the county website
Neighborhood: 03753
Nearby schools
GreatSchools rating
- 9/10Grantham Village SchoolGrades: PK-6Distance: 2 mi
- 7/10Plainfield Elementary SchoolGrades: K-8Distance: 6.8 mi
- 7/10Mascoma Valley Regional High SchoolGrades: 9-12Distance: 9.1 mi
Get pre-qualified for a loan
At Zillow Home Loans, we can pre-qualify you in as little as 5 minutes with no impact to your credit score.An equal housing lender. NMLS #10287.

