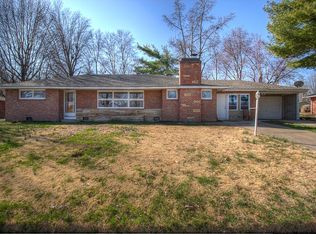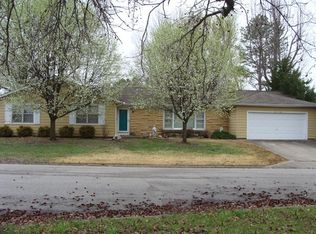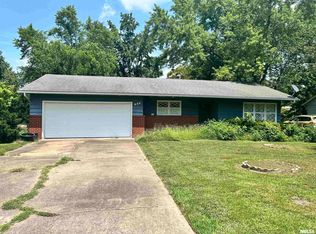Closed
$200,000
200 Circle Dr, Herrin, IL 62948
3beds
1,676sqft
Single Family Residence
Built in 1956
0.34 Acres Lot
$204,500 Zestimate®
$119/sqft
$1,624 Estimated rent
Home value
$204,500
Estimated sales range
Not available
$1,624/mo
Zestimate® history
Loading...
Owner options
Explore your selling options
What's special
Have you been looking for a beautiful brick home with all the new updates in a great neighborhood? I've got the house for you! This home at 200 Circle Drive has 3 bedrooms, 2 baths with over 1600 sq ft that boasts everything new under the sun! New flooring, appliances, kitchen cabinets and bathroom vanities are just a few of the many exciting new additions to this house. Besides a spacious living room with beautiful windows, the house also has a spectacular sunroom in the back of the home that you will want to use for entertaining. A large backyard completes this property, making this the perfect place to bring your family home. Call today to see this adorable home in a well established neighborhood.
Zillow last checked: 8 hours ago
Listing updated: January 08, 2026 at 01:09am
Listing courtesy of:
Jean Nagrodski 618-521-4921,
C21 HOUSE OF REALTY, INC. C
Bought with:
Melanie Harp
Southern Illinois Realty Experts Herrin
Source: MRED as distributed by MLS GRID,MLS#: EB458991
Facts & features
Interior
Bedrooms & bathrooms
- Bedrooms: 3
- Bathrooms: 2
- Full bathrooms: 2
Primary bedroom
- Features: Flooring (Carpet)
- Level: Main
- Area: 165 Square Feet
- Dimensions: 11x15
Bedroom 2
- Features: Flooring (Carpet)
- Level: Main
- Area: 140 Square Feet
- Dimensions: 10x14
Bedroom 3
- Features: Flooring (Carpet)
- Level: Main
- Area: 168 Square Feet
- Dimensions: 12x14
Kitchen
- Features: Flooring (Tile)
- Level: Main
- Area: 196 Square Feet
- Dimensions: 14x14
Laundry
- Features: Flooring (Tile)
- Level: Main
- Area: 88 Square Feet
- Dimensions: 11x8
Living room
- Features: Flooring (Carpet)
- Level: Main
- Area: 240 Square Feet
- Dimensions: 12x20
Heating
- Forced Air, Natural Gas
Cooling
- Central Air
Appliances
- Included: Dishwasher, Disposal, Microwave, Range, Refrigerator, Gas Water Heater
Features
- Windows: Window Treatments
- Basement: Crawl Space,Egress Window
Interior area
- Total interior livable area: 1,676 sqft
Property
Parking
- Total spaces: 2
- Parking features: Attached, Garage, Guest
- Attached garage spaces: 2
Features
- Patio & porch: Patio
Lot
- Size: 0.34 Acres
- Dimensions: 110x134.6
- Features: Level
Details
- Parcel number: 0229303004
Construction
Type & style
- Home type: SingleFamily
- Architectural style: Ranch
- Property subtype: Single Family Residence
Materials
- Frame
- Foundation: Block
Condition
- New construction: No
- Year built: 1956
Utilities & green energy
- Sewer: Public Sewer
- Water: Public
Community & neighborhood
Location
- Region: Herrin
- Subdivision: Bellaire
Other
Other facts
- Listing terms: Conventional
Price history
| Date | Event | Price |
|---|---|---|
| 9/10/2025 | Sold | $200,000-7%$119/sqft |
Source: | ||
| 9/4/2025 | Pending sale | $215,000$128/sqft |
Source: | ||
| 8/1/2025 | Contingent | $215,000$128/sqft |
Source: | ||
| 7/24/2025 | Listed for sale | $215,000+330%$128/sqft |
Source: | ||
| 4/15/2025 | Sold | $50,000$30/sqft |
Source: Public Record Report a problem | ||
Public tax history
| Year | Property taxes | Tax assessment |
|---|---|---|
| 2023 | $3,382 -2.2% | $43,740 +13.5% |
| 2022 | $3,458 +4.9% | $38,540 +3.7% |
| 2021 | $3,296 +2.8% | $37,150 +5.8% |
Find assessor info on the county website
Neighborhood: 62948
Nearby schools
GreatSchools rating
- NANorth Side Primary CenterGrades: PK-1Distance: 1.3 mi
- 6/10Herrin Middle SchoolGrades: 6-8Distance: 0.5 mi
- 7/10Herrin High SchoolGrades: 9-12Distance: 1.2 mi
Schools provided by the listing agent
- Elementary: Herrin Elementary
- Middle: Herrin
- High: Herrin
Source: MRED as distributed by MLS GRID. This data may not be complete. We recommend contacting the local school district to confirm school assignments for this home.

Get pre-qualified for a loan
At Zillow Home Loans, we can pre-qualify you in as little as 5 minutes with no impact to your credit score.An equal housing lender. NMLS #10287.


