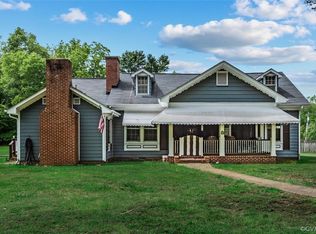Closed
$425,000
200 Covey Rd, Sandston, VA 23150
4beds
2,518sqft
Single Family Residence
Built in 1963
1.06 Acres Lot
$440,300 Zestimate®
$169/sqft
$2,510 Estimated rent
Home value
$440,300
$409,000 - $471,000
$2,510/mo
Zestimate® history
Loading...
Owner options
Explore your selling options
What's special
This beautifully maintained ranch offers the perfect blend of rural charm and modern convenience, just under 20 minutes from Richmond. This spacious home features 4 bedrooms, 3 full bath, with a total of 2,518 sqft of comfortable living space, all set on over an acre of peaceful land. Step inside and be welcomed by the original hardwood floors that flow throughout the main level. The updated kitchen has beautiful wood cabinets, granite countertops, and recessed lighting. The bright and airy dining room/sunroom/bonus room is surrounded by large windows, letting in plenty of natural light, and opens directly to a large newly built back deck, ideal for morning coffee or entertaining guests. The main level includes 1468 sqft of living space, including the living room, kitchen, dining/sunroom room, two generously sized bedrooms, including a primary suite with an en-suite bathroom, plus a large hall bath that offers comfort and convenience. Downstairs, you will find the finished walk-out basement with an additional 1050 sqft. It features a cozy stone fireplace, a full bathroom, and two additional rooms that can serve as bedrooms, a home office. High speed internet available!
Zillow last checked: 8 hours ago
Listing updated: February 09, 2025 at 10:51am
Listed by:
Shannon Curtis 757-876-2707,
KW Allegiance
Bought with:
Non-Member Non-Member
Williamsburg Multiple Listing Service
Source: WMLS,MLS#: 2403203 Originating MLS: Williamsburg MLS
Originating MLS: Williamsburg MLS
Facts & features
Interior
Bedrooms & bathrooms
- Bedrooms: 4
- Bathrooms: 3
- Full bathrooms: 3
Primary bedroom
- Level: First
- Dimensions: 14.0 x 13.3
Bedroom 2
- Level: First
- Dimensions: 13.8 x 11.9
Bedroom 3
- Level: Basement
- Dimensions: 14.8 x 12.3
Bedroom 4
- Level: Basement
- Dimensions: 16.6 x 8.0
Dining room
- Level: First
- Dimensions: 19.4 x 12.3
Family room
- Level: First
- Dimensions: 17.4 x 11.7
Kitchen
- Level: First
- Dimensions: 17.1 x 9.8
Laundry
- Level: Basement
- Dimensions: 15.5 x 12.0
Living room
- Level: Basement
- Dimensions: 21.8 x 12.0
Heating
- Electric, Heat Pump, Wood, Zoned
Cooling
- Central Air, Zoned
Appliances
- Included: Dryer, Dishwasher, Electric Cooking, Electric Water Heater, Ice Maker, Microwave, Range, Refrigerator, Stove, Water Softener, Water Purifier, Washer, ENERGY STAR Qualified Appliances
- Laundry: Washer Hookup, Dryer Hookup
Features
- Ceiling Fan(s), Dining Area, Separate/Formal Dining Room, Granite Counters, Pantry, Pull Down Attic Stairs, Window Treatments, Air Filtration
- Flooring: Carpet, Laminate, Linoleum, Wood
- Doors: Insulated Doors, Storm Door(s)
- Windows: Thermal Windows, Window Treatments
- Basement: Full,Heated,Interior Entry,Walk-Out Access
- Attic: Pull Down Stairs
- Number of fireplaces: 1
- Fireplace features: Stone, Wood Burning
Interior area
- Total interior livable area: 2,518 sqft
- Finished area below ground: 1,050
Property
Parking
- Total spaces: 2.5
- Parking features: Detached, Garage, Garage Door Opener, Oversized, Two Spaces
- Garage spaces: 2.5
Features
- Levels: Two
- Stories: 2
- Patio & porch: Deck, Front Porch
- Exterior features: Deck, Lighting
- Pool features: None
- Fencing: Back Yard,Chain Link
Lot
- Size: 1.06 Acres
Details
- Additional structures: Shed(s)
- Parcel number: 8507117706
- Zoning description: A1
Construction
Type & style
- Home type: SingleFamily
- Architectural style: Ranch,Two Story
- Property subtype: Single Family Residence
Materials
- Brick, Drywall, Vinyl Siding, Wood Siding
- Roof: Asphalt,Shingle
Condition
- New construction: No
- Year built: 1963
Utilities & green energy
- Sewer: Septic Tank
- Water: Well
Green energy
- Energy efficient items: Appliances
Community & neighborhood
Security
- Security features: Smoke Detector(s)
Location
- Region: Sandston
- Subdivision: Currituck Farms
Other
Other facts
- Ownership: Fee Simple,Individuals
Price history
| Date | Event | Price |
|---|---|---|
| 2/9/2025 | Sold | $425,000$169/sqft |
Source: | ||
| 11/22/2024 | Contingent | $425,000$169/sqft |
Source: | ||
| 11/8/2024 | Pending sale | $425,000$169/sqft |
Source: | ||
| 11/7/2024 | Price change | $425,000-1.1%$169/sqft |
Source: | ||
| 10/25/2024 | Price change | $429,900-1.2%$171/sqft |
Source: | ||
Public tax history
| Year | Property taxes | Tax assessment |
|---|---|---|
| 2025 | $3,347 +3.4% | $403,200 +5.9% |
| 2024 | $3,235 +5.8% | $380,600 +5.8% |
| 2023 | $3,057 +11.5% | $359,700 +11.5% |
Find assessor info on the county website
Neighborhood: 23150
Nearby schools
GreatSchools rating
- 4/10Seven Pines Elementary SchoolGrades: PK-5Distance: 4 mi
- 3/10Elko Middle SchoolGrades: 6-8Distance: 0.2 mi
- 2/10Varina High SchoolGrades: 9-12Distance: 8.4 mi
Schools provided by the listing agent
- Elementary: Seven Pines
- Middle: Elko
- High: Varina
Source: WMLS. This data may not be complete. We recommend contacting the local school district to confirm school assignments for this home.
Get a cash offer in 3 minutes
Find out how much your home could sell for in as little as 3 minutes with a no-obligation cash offer.
Estimated market value$440,300
Get a cash offer in 3 minutes
Find out how much your home could sell for in as little as 3 minutes with a no-obligation cash offer.
Estimated market value
$440,300
