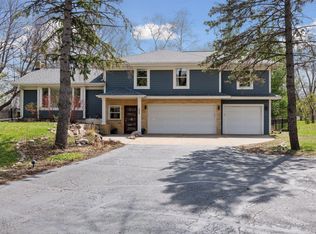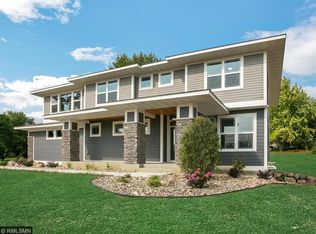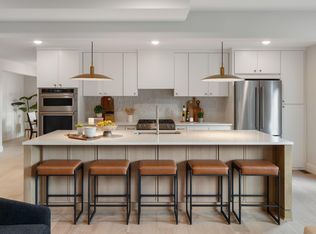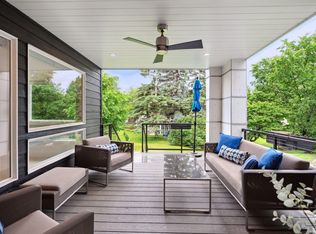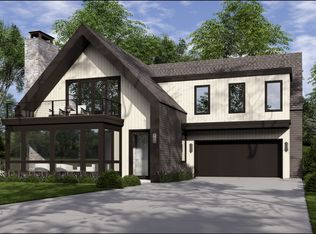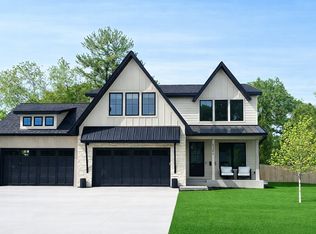Fantastic opportunity to live within the highly coveted and peaceful Tralee neighborhood of Golden Valley - featuring a large building site, gorgeous mature trees, and remarkable amenities nearby. The prestigious Breck School, the Golden Valley Country Club, and the high-end shops and restaurants at West End are just a few minutes drive from this stunning site. Build the existing modern design shown in the photos or design and build your dream home from scratch with award winning local firms Sustainable 9 Design + Build and Unfold Architecture. The existing design features 4 bedrooms above ground plus an office, 4 bathrooms, a stunning open floor plan, a massive rooftop deck off of the 2nd level kitchen, triple pane windows, superior insulation, wiring for solar panels, and a remarkable floating staircase. The kitchen features stunning high end appliances and a walk-in pantry.
Active
$1,895,000
200 Cutacross Rd, Golden Valley, MN 55422
4beds
3,250sqft
Est.:
Single Family Residence
Built in 2025
0.44 Acres Lot
$-- Zestimate®
$583/sqft
$-- HOA
What's special
Modern designWalk-in pantryWiring for solar panelsSuperior insulationOpen floor planRemarkable floating staircaseHigh end appliances
- 304 days |
- 565 |
- 11 |
Zillow last checked: 8 hours ago
Listing updated: May 05, 2025 at 10:03pm
Listed by:
Chad M. Hanson 612-327-9449,
Harker & Woods,
Ryan Hanson 612-636-3232
Source: NorthstarMLS as distributed by MLS GRID,MLS#: 6685452
Tour with a local agent
Facts & features
Interior
Bedrooms & bathrooms
- Bedrooms: 4
- Bathrooms: 4
- Full bathrooms: 3
- 1/2 bathrooms: 1
Bedroom 1
- Level: Upper
Bedroom 2
- Level: Main
Bedroom 3
- Level: Main
Bedroom 4
- Level: Main
Deck
- Level: Upper
Dining room
- Level: Upper
Kitchen
- Level: Upper
Laundry
- Level: Main
Living room
- Level: Upper
Mud room
- Level: Main
Office
- Level: Main
Other
- Level: Upper
Heating
- Boiler, Heat Pump, Hot Water, Radiant, Zoned
Cooling
- Central Air, Heat Pump
Appliances
- Included: Air-To-Air Exchanger, Dishwasher, Disposal, Dryer, ENERGY STAR Qualified Appliances, Exhaust Fan, Water Filtration System, Water Osmosis System, Microwave, Range, Refrigerator, Stainless Steel Appliance(s), Tankless Water Heater, Wall Oven, Washer
Features
- Basement: Daylight,Drain Tiled,8 ft+ Pour,Egress Window(s),Full,Sump Pump
- Number of fireplaces: 1
- Fireplace features: Electric, Living Room
Interior area
- Total structure area: 3,250
- Total interior livable area: 3,250 sqft
- Finished area above ground: 3,250
- Finished area below ground: 0
Property
Parking
- Total spaces: 2
- Parking features: Attached, Asphalt, Electric Vehicle Charging Station(s), Garage, Heated Garage, Insulated Garage
- Attached garage spaces: 2
- Details: Garage Dimensions (24x22), Garage Door Width (18)
Accessibility
- Accessibility features: Doors 36"+, Partially Wheelchair, Roll-In Shower
Features
- Levels: Two
- Stories: 2
- Patio & porch: Composite Decking, Deck
Lot
- Size: 0.44 Acres
- Dimensions: 108 x 167 x 108 x 167
- Features: Infill Lot, Sod Included in Price
Details
- Foundation area: 1625
- Parcel number: 3311821330029
- Zoning description: Residential-Single Family
Construction
Type & style
- Home type: SingleFamily
- Property subtype: Single Family Residence
Materials
- Roof: Age 8 Years or Less,Flat,Metal
Condition
- New construction: Yes
- Year built: 2025
Details
- Builder name: SUSTAINABLE 9 DESIGN & BUILD
Utilities & green energy
- Electric: 200+ Amp Service
- Gas: Electric
- Sewer: City Sewer/Connected
- Water: City Water/Connected
- Utilities for property: Underground Utilities
Community & HOA
Community
- Subdivision: Tralee
HOA
- Has HOA: No
Location
- Region: Golden Valley
Financial & listing details
- Price per square foot: $583/sqft
- Tax assessed value: $565,600
- Annual tax amount: $7,947
- Date on market: 3/14/2025
- Cumulative days on market: 342 days
- Road surface type: Paved
Estimated market value
Not available
Estimated sales range
Not available
$4,453/mo
Price history
Price history
| Date | Event | Price |
|---|---|---|
| 3/14/2025 | Listed for sale | $1,895,000$583/sqft |
Source: | ||
| 7/23/2024 | Listing removed | -- |
Source: Zillow Rentals Report a problem | ||
| 7/10/2024 | Price change | $2,195-3.5%$1/sqft |
Source: Zillow Rentals Report a problem | ||
| 6/24/2024 | Listed for rent | $2,275+8.3%$1/sqft |
Source: Zillow Rentals Report a problem | ||
| 5/17/2024 | Listing removed | $1,895,000$583/sqft |
Source: | ||
Public tax history
Public tax history
| Year | Property taxes | Tax assessment |
|---|---|---|
| 2025 | $8,202 +3.2% | $565,600 +0.3% |
| 2024 | $7,947 +2.3% | $563,800 +0.2% |
| 2023 | $7,764 +12.1% | $562,900 +1.1% |
Find assessor info on the county website
BuyAbility℠ payment
Est. payment
$9,859/mo
Principal & interest
$7348
Property taxes
$1848
Home insurance
$663
Climate risks
Neighborhood: 55422
Nearby schools
GreatSchools rating
- 6/10Meadowbrook Elementary SchoolGrades: PK-6Distance: 0.4 mi
- 5/10Hopkins North Junior High SchoolGrades: 7-9Distance: 3.3 mi
- 8/10Hopkins Senior High SchoolGrades: 10-12Distance: 3.1 mi
- Loading
- Loading
