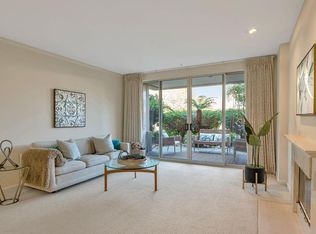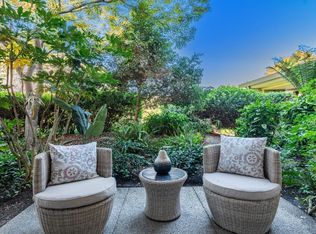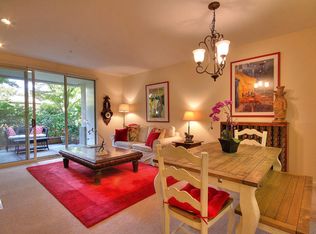Sold for $850,000
$850,000
200 Deer Valley Road #2A, San Rafael, CA 94903
2beds
1,263sqft
Condominium
Built in 1990
-- sqft lot
$841,600 Zestimate®
$673/sqft
$3,837 Estimated rent
Home value
$841,600
$766,000 - $926,000
$3,837/mo
Zestimate® history
Loading...
Owner options
Explore your selling options
What's special
Luxury Gated Retirement Community-Smith Ranch Homes rests on 30 acres with beautifully landscaped grounds, Clubhouse with 2 restaurants, lap pool, Wellness Program, 24-hr Security Emergency Call System. Monthly HOA Meal Plan includes: Continential breakfast weekdays plus Resident's choice of 20 lunches or dinners a month per person. Payment for meals is mandatory. Services include: Scheduled activities, transportation, valets, weekly housekeeping, Wellness & Fitness Ctrs, Post Office, Hair Salon, Library, gift shop, pool. This exceptional 2 bedroom/2 full bathroom condo features 9'ceiling and gas fireplace. With a southern exposure, the terrace allows privacy and serene setting. The kitchen has a full complement of stainless steel appliances & granite countertops, Master Bathroom has separate shower stall and bath tub with marble countertops. Side by side washer/dryer & extra storage adds to the value of this condo. Pets are welcome
Zillow last checked: 8 hours ago
Listing updated: March 27, 2023 at 03:02am
Listed by:
Constance Kirwin DRE #00452401 415-596-0001,
Smith Ranch Marketing 415-596-0001
Bought with:
Jennifer Kuleto, DRE #01834112
Coldwell Banker Realty
Source: BAREIS,MLS#: 322056037 Originating MLS: Marin County
Originating MLS: Marin County
Facts & features
Interior
Bedrooms & bathrooms
- Bedrooms: 2
- Bathrooms: 2
- Full bathrooms: 2
Primary bedroom
- Features: Closet, Ground Floor, Outside Access, Sitting Room, Walk-In Closet 2+
Bedroom
- Level: Main
Primary bathroom
- Features: Shower Stall(s), Stone, Tile, Tub
Bathroom
- Features: Shower Stall(s), Stone, Tile
- Level: Main
Dining room
- Features: Dining/Living Combo
- Level: Main
Kitchen
- Features: Slab Counter
- Level: Main
Living room
- Features: Deck Attached, View
- Level: Main
Heating
- Fireplace(s), Gas, Heat Pump
Cooling
- Central Air
Appliances
- Included: Built-In Gas Range, Dishwasher, Disposal, Free-Standing Refrigerator, Gas Water Heater, Microwave, Self Cleaning Oven, Washer/Dryer Stacked
- Laundry: Electric, Laundry Closet
Features
- Formal Entry, Storage
- Flooring: Carpet, Simulated Wood, Tile
- Windows: Dual Pane Full, Window Coverings, Screens
- Has basement: No
- Number of fireplaces: 1
- Fireplace features: Gas Piped, Gas Starter, Living Room, Master Bedroom, Stone
- Common walls with other units/homes: Unit Above,Unit Below
Interior area
- Total structure area: 1,263
- Total interior livable area: 1,263 sqft
Property
Parking
- Total spaces: 1
- Parking features: Assigned, Covered, Detached, Guest, Inside Entrance, Underground, Paved
- Garage spaces: 1
- Has uncovered spaces: Yes
Accessibility
- Accessibility features: Accessible Doors, Accessible Elevator Installed, Grip-Accessible Features, Kitchen Cabinets, Parking
Features
- Levels: One
- Stories: 1
- Patio & porch: Covered, Patio
- Exterior features: Entry Gate
- Pool features: In Ground, Community, Lap, Pool Cover
- Spa features: In Ground
- Fencing: Security,Gate
- Has view: Yes
- View description: Hills, Other
Lot
- Features: Close to Clubhouse, Corner Lot, Landscape Misc, Low Maintenance, Private, Street Lights
Details
- Additional structures: Other
- Parcel number: 15537222
- Special conditions: Offer As Is
Construction
Type & style
- Home type: Condo
- Architectural style: Contemporary
- Property subtype: Condominium
- Attached to another structure: Yes
Materials
- Ceiling Insulation, Frame, Stucco, Wall Insulation, Wood
- Foundation: Concrete, Slab
- Roof: Composition,Shingle
Condition
- Year built: 1990
Utilities & green energy
- Electric: 220 Volts in Laundry
- Sewer: Public Sewer
- Water: Meter Paid, Public
- Utilities for property: Cable Available, Cable Connected, DSL Available, Internet Available, Natural Gas Connected, Public, Underground Utilities
Green energy
- Energy efficient items: Construction, Insulation, Roof, Water Heater, Windows
Community & neighborhood
Security
- Security features: Carbon Monoxide Detector(s), Fire Alarm, Security Fence, Security Gate, Security Patrol, Smoke Detector(s), Other
Community
- Community features: Gated
Senior living
- Senior community: Yes
Location
- Region: San Rafael
- Subdivision: Smith Ranch Homes
HOA & financial
HOA
- Has HOA: Yes
- HOA fee: $3,709 monthly
- Amenities included: Barbecue, Clubhouse, Fitness Center, Pool, Putting Green(s), Spa/Hot Tub, Trail(s), Other
- Services included: Cable TV, Elevator, Gas, Insurance on Structure, Maintenance Structure, Maintenance Grounds, Management, Organized Activities, Pool, Road, Roof, Security, Sewer, Trash, Water
- Association name: Smith Ranch Homes Homeowners' Assoc.
- Association phone: 415-492-4900
Other
Other facts
- Road surface type: Paved
Price history
| Date | Event | Price |
|---|---|---|
| 6/20/2024 | Sold | $850,000+3.7%$673/sqft |
Source: Public Record Report a problem | ||
| 3/27/2023 | Sold | $820,000-4.1%$649/sqft |
Source: | ||
| 3/17/2023 | Pending sale | $855,000$677/sqft |
Source: | ||
| 2/24/2023 | Contingent | $855,000$677/sqft |
Source: | ||
| 9/10/2022 | Price change | $855,000-1.7%$677/sqft |
Source: | ||
Public tax history
| Year | Property taxes | Tax assessment |
|---|---|---|
| 2025 | $10,946 -9.5% | $708,140 -15.3% |
| 2024 | $12,100 -1.4% | $836,400 -9.1% |
| 2023 | $12,267 -2.6% | $919,772 +2% |
Find assessor info on the county website
Neighborhood: Smith Ranch
Nearby schools
GreatSchools rating
- 6/10Mary E. Silveira Elementary SchoolGrades: K-5Distance: 1 mi
- 7/10Miller Creek Middle SchoolGrades: 6-8Distance: 0.8 mi
- 9/10Terra Linda High SchoolGrades: 9-12Distance: 2 mi
Get pre-qualified for a loan
At Zillow Home Loans, we can pre-qualify you in as little as 5 minutes with no impact to your credit score.An equal housing lender. NMLS #10287.


