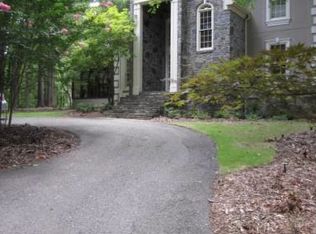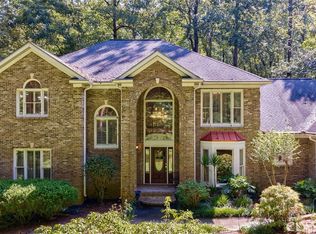Beautiful custom-built home located on private 4-acre wooded site, a quiet, secluded retreat only 5 minutes from Georgia Square Mall and 15 minutes from UGA. Both the living room & master bedroom have vaulted ceilings and double doors that open onto the covered porch, which overlooks a magnificent in-ground pool, surrounded by stone tiles. Designer kitchen with gorgeous French cabinetry, granite countertops, Kitchen Aid appliances and breakfast nook overlooking pool area. Additional large, bright dining room for entertaining. Living room has a cozy stone fireplace (with gas-starter) and built-in bookcase. The walk-up vaulted ceiling space over the garage offers space for multiple uses. Giant garden-level basement tops it all off. A must see property!
This property is off market, which means it's not currently listed for sale or rent on Zillow. This may be different from what's available on other websites or public sources.


