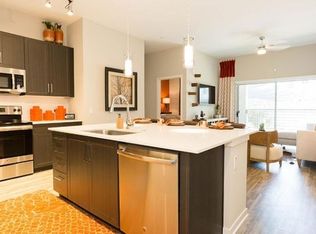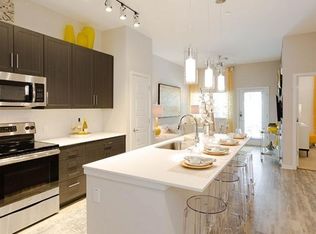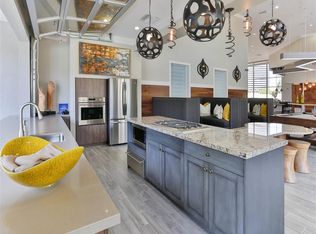Combining ahead-of-the-curve design with extraordinary social spaces, this is the new authentic pulse of Midtown Phoenix. Enjoy a private rooftop, dog park, fully-equipped fitness center with spin/yoga room, several community cooking spaces, private conference room, or simply lounge in one of the several cabanas by the pool. The Thomas also offers hi-tech entertainment packages for all your digital needs, food trucks, package lockers, resident events and a stellar onsite team who is always there to make you feel right at home. One bedrooms available in a variety of floor plans and sizes, ranging from $1275-$1565 per month
This property is off market, which means it's not currently listed for sale or rent on Zillow. This may be different from what's available on other websites or public sources.


