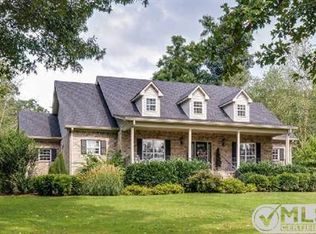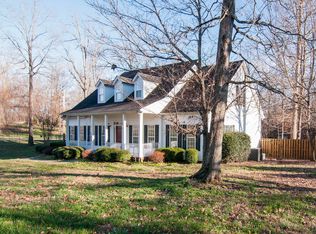Closed
$539,900
200 Eastside Rd, Burns, TN 37029
5beds
2,260sqft
Single Family Residence, Residential
Built in 1998
0.95 Acres Lot
$543,700 Zestimate®
$239/sqft
$2,724 Estimated rent
Home value
$543,700
$500,000 - $593,000
$2,724/mo
Zestimate® history
Loading...
Owner options
Explore your selling options
What's special
New Improved Price!!! This is the one! 4 bedroom home with and extra flex room (office, 5th bedroom, bonus room, etc) located in the highly sought after Rolling Meadows subdivision, burns area. Home has been meticulously maintained. Hardwood floors on main floor, spacious kitchen, dining room, and living room. Spacious primary bedroom, with a bathroom suite that includes a spa tub, walk in shower, and large walk in closet. 2 car garage, and plenty of driveway parking if needed. Sit on your back porch in your own personal oasis, overlooking your beautiful backyard. Conveniently located less than 5 miles from the interstate, close to Nashville, and close to all amenities. Don't miss out!!!
Zillow last checked: 8 hours ago
Listing updated: October 19, 2025 at 08:39am
Listing Provided by:
Daniel Wree 615-516-1875,
Keller Williams Realty Nashville/Franklin
Bought with:
Kellie Seboa, 294393
eXp Realty
Source: RealTracs MLS as distributed by MLS GRID,MLS#: 2946844
Facts & features
Interior
Bedrooms & bathrooms
- Bedrooms: 5
- Bathrooms: 3
- Full bathrooms: 2
- 1/2 bathrooms: 1
Bedroom 1
- Features: Suite
- Level: Suite
- Area: 240 Square Feet
- Dimensions: 16x15
Bedroom 2
- Features: Walk-In Closet(s)
- Level: Walk-In Closet(s)
- Area: 169 Square Feet
- Dimensions: 13x13
Bedroom 3
- Features: Extra Large Closet
- Level: Extra Large Closet
- Area: 156 Square Feet
- Dimensions: 13x12
Bedroom 4
- Features: Extra Large Closet
- Level: Extra Large Closet
- Area: 156 Square Feet
- Dimensions: 13x12
Primary bathroom
- Features: Double Vanity
- Level: Double Vanity
Dining room
- Features: Formal
- Level: Formal
- Area: 156 Square Feet
- Dimensions: 13x12
Kitchen
- Area: 494 Square Feet
- Dimensions: 26x19
Living room
- Features: Great Room
- Level: Great Room
- Area: 315 Square Feet
- Dimensions: 21x15
Other
- Features: Bedroom 5
- Level: Bedroom 5
- Area: 120 Square Feet
- Dimensions: 12x10
Heating
- Central
Cooling
- Central Air
Appliances
- Included: Electric Oven, Dishwasher, Microwave, Refrigerator, Stainless Steel Appliance(s)
- Laundry: Electric Dryer Hookup, Washer Hookup
Features
- Bookcases, Ceiling Fan(s), Extra Closets, High Ceilings, Pantry, Walk-In Closet(s), High Speed Internet, Kitchen Island
- Flooring: Carpet, Wood, Laminate
- Basement: None,Crawl Space
- Number of fireplaces: 1
- Fireplace features: Gas, Living Room
Interior area
- Total structure area: 2,260
- Total interior livable area: 2,260 sqft
- Finished area above ground: 2,260
Property
Parking
- Total spaces: 6
- Parking features: Garage Faces Side, Driveway
- Garage spaces: 2
- Uncovered spaces: 4
Features
- Levels: Two
- Stories: 2
- Patio & porch: Patio, Covered, Deck
Lot
- Size: 0.95 Acres
Details
- Parcel number: 118N A 00100 000
- Special conditions: Standard
Construction
Type & style
- Home type: SingleFamily
- Property subtype: Single Family Residence, Residential
Materials
- Brick, Vinyl Siding
Condition
- New construction: No
- Year built: 1998
Utilities & green energy
- Sewer: Septic Tank
- Water: Public
- Utilities for property: Water Available, Cable Connected
Community & neighborhood
Location
- Region: Burns
- Subdivision: Rolling Meadows Sec A
Price history
| Date | Event | Price |
|---|---|---|
| 10/17/2025 | Sold | $539,900$239/sqft |
Source: | ||
| 8/31/2025 | Contingent | $539,900$239/sqft |
Source: | ||
| 8/22/2025 | Price change | $539,900-0.9%$239/sqft |
Source: | ||
| 7/26/2025 | Listed for sale | $545,000+186.8%$241/sqft |
Source: | ||
| 5/3/1999 | Sold | $190,000+660%$84/sqft |
Source: Public Record Report a problem | ||
Public tax history
| Year | Property taxes | Tax assessment |
|---|---|---|
| 2025 | $1,982 | $117,275 |
| 2024 | $1,982 +1.3% | $117,275 +40.9% |
| 2023 | $1,956 | $83,225 |
Find assessor info on the county website
Neighborhood: 37029
Nearby schools
GreatSchools rating
- 9/10Stuart Burns Elementary SchoolGrades: PK-5Distance: 1 mi
- 8/10Burns Middle SchoolGrades: 6-8Distance: 0.5 mi
- 5/10Dickson County High SchoolGrades: 9-12Distance: 8.2 mi
Schools provided by the listing agent
- Elementary: Stuart Burns Elementary
- Middle: Burns Middle School
- High: Dickson County High School
Source: RealTracs MLS as distributed by MLS GRID. This data may not be complete. We recommend contacting the local school district to confirm school assignments for this home.
Get a cash offer in 3 minutes
Find out how much your home could sell for in as little as 3 minutes with a no-obligation cash offer.
Estimated market value
$543,700
Get a cash offer in 3 minutes
Find out how much your home could sell for in as little as 3 minutes with a no-obligation cash offer.
Estimated market value
$543,700

