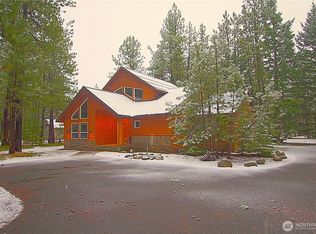The property is a 5min walk to Cle Elum River or the 5min drive to Speelyi Beach on Lake Cle Elum. Roslyn and Suncadia are just 10min away offering dining, shopping, and outdoor adventures. ABOUT THE HOUSE 1ST FLOOR - Kids' Room & Second Room Entry Lots of hooks for coats, leashes, bag/purses Decorative smaller hooks next to the door for keys Shoe shelf (please no wearing shoes in the house) Container with dog blankets, bowls and such for your furry friends Boot warmers and trays for wet gear Kids' Room Twin over a full bunk with a trundle mattress TV Lots of books Kids' movies DVD player and DVDs Dresser for storing clothes with extra linen and pillows. 2nd Room Full size bed Queen size bed Dresser in the closet Hamper Hangers Fold up crib Full bathroom (positioned between the Kids' and 2nd Bedrooms) Bathtub w/ non slip mat provided Soap, shampoo, conditioner, body gel Extra towels Kleenex First aid kit under the sink For kids: tub toys & a step stool SPLIT LEVEL - Master Bedroom & Laundry Room Master Bedroom King size bed TV Armoire with hangers & drawers Another dresser Lots of room to set up the crib (or in the bunk room) Bathroom Soap, shampoo, conditioner, body gel Kleenex Extra linen and toilet paper First aid kit under the sink Laundry Room Drying rack and hooks to hang up wet towels or damp clothes Hot tub/pool towels A toilet in the laundry room making it super convenient when outside or in the hot tub The hot tub is just right outside of the back sliding door and the firepit further out 2ND FLOOR - Living Room, Kitchen & Balcony Living Room Open concept living space 2 comfortable couches, 2 oversized, cozy chairs Large 72" screen TV with sound bar & firestick set up Fireplace puts out a lot of heat (gate provided in downstairs entry closet to protect little ones) Lots of cozy blankets Toys Kitchen Fully stocked with baking utensils and bakeware Plenty of silverware, stoneware, dishware Variety of seasonings Coffee provided Tea kettle Toaster, coffee maker Long dining table, bar stools around the island for extra seating Highchair Balcony BBQ Outdoor couch, chair and coffee table Beautiful view overlooking of the area Please note the following months of the home's availability: April 12- June 12 - AVAILABLE June 15 - July 15, 2025 - NOT AVAILABLE July 16 onwards - AVAILABLE
This property is off market, which means it's not currently listed for sale or rent on Zillow. This may be different from what's available on other websites or public sources.
