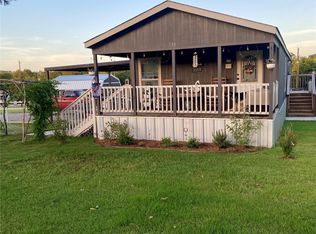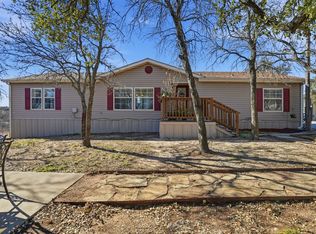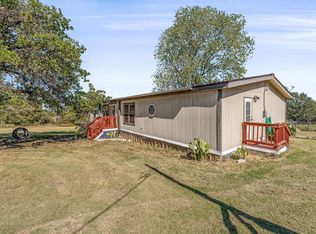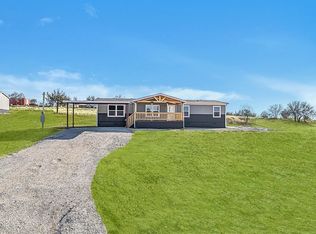This well-maintained 3 bedroom, 2 bath home sits on a spacious 1.13-acre corner lot in the Firefly Farms community of Springtown. The property offers a functional split-bedroom layout and inviting indoor and outdoor living spaces, including a covered front porch, side porch, and an additional 294 SF storage building. A 2-car carport with attached storage adds convenience and flexibility.
Inside, the home features a large eat-in kitchen with a breakfast bar, ample cabinetry, and stainless steel appliances, open to the family room ideal for everyday living and entertaining. The layout includes a built-in desk in the utility room with space for additional appliances, along with a second built-in desk in the hallway for added workspace.
The primary bedroom offers an ensuite bath with double vanities and a garden tub, while two secondary bedrooms and a full bath are located on the opposite side of the home, providing privacy and a true split-bedroom design.
Firefly Farms offers a quiet rural setting with larger lots while remaining conveniently located near Springtown amenities.
For sale
$235,000
200 Farmhouse Rd, Springtown, TX 76082
3beds
1,920sqft
Est.:
Manufactured Home, Single Family Residence
Built in 2021
1.14 Acres Lot
$234,700 Zestimate®
$122/sqft
$-- HOA
What's special
- 2 days |
- 320 |
- 15 |
Likely to sell faster than
Zillow last checked: 8 hours ago
Listing updated: January 17, 2026 at 07:11pm
Listed by:
Heather Phillips 0662947,
HP Commercial LLC 817-781-9803
Source: NTREIS,MLS#: 21156381
Facts & features
Interior
Bedrooms & bathrooms
- Bedrooms: 3
- Bathrooms: 2
- Full bathrooms: 2
Primary bedroom
- Features: Ceiling Fan(s), Dual Sinks, En Suite Bathroom, Garden Tub/Roman Tub, Separate Shower, Walk-In Closet(s)
- Level: First
- Dimensions: 14 x 15
Bedroom
- Features: Ceiling Fan(s)
- Level: First
- Dimensions: 11 x 11
Bedroom
- Features: Ceiling Fan(s)
- Level: First
- Dimensions: 12 x 15
Kitchen
- Features: Breakfast Bar, Eat-in Kitchen
- Level: First
- Dimensions: 19 x 15
Laundry
- Level: First
- Dimensions: 15 x 8
Living room
- Features: Ceiling Fan(s)
- Level: First
- Dimensions: 20 x 19
Heating
- Central, Electric
Cooling
- Central Air, Ceiling Fan(s), Electric
Appliances
- Included: Dishwasher, Electric Range, Microwave, Refrigerator
- Laundry: Electric Dryer Hookup, Laundry in Utility Room
Features
- Eat-in Kitchen
- Flooring: Vinyl
- Windows: Window Coverings
- Has basement: No
- Has fireplace: No
Interior area
- Total interior livable area: 1,920 sqft
Video & virtual tour
Property
Parking
- Total spaces: 2
- Parking features: Carport, Driveway, Gravel, No Garage, Storage
- Carport spaces: 2
- Has uncovered spaces: Yes
Features
- Levels: One
- Stories: 1
- Patio & porch: Covered
- Pool features: None
Lot
- Size: 1.14 Acres
Details
- Parcel number: R000109012
Construction
Type & style
- Home type: MobileManufactured
- Architectural style: Other,Mobile Home
- Property subtype: Manufactured Home, Single Family Residence
- Attached to another structure: Yes
Materials
- Roof: Composition
Condition
- Year built: 2021
Utilities & green energy
- Sewer: Septic Tank
- Water: Public
- Utilities for property: Electricity Available, Electricity Connected, Septic Available, Separate Meters, Water Available
Community & HOA
Community
- Features: Community Mailbox
- Subdivision: Firefly Farms
HOA
- Has HOA: No
Location
- Region: Springtown
Financial & listing details
- Price per square foot: $122/sqft
- Annual tax amount: $3,508
- Date on market: 1/17/2026
- Listing terms: Cash,Conventional,Other
- Electric utility on property: Yes
Estimated market value
$234,700
$223,000 - $246,000
Not available
Price history
Price history
| Date | Event | Price |
|---|---|---|
| 1/17/2026 | Listed for sale | $235,000-5.8%$122/sqft |
Source: NTREIS #21156381 Report a problem | ||
| 12/5/2025 | Listing removed | $249,500$130/sqft |
Source: NTREIS #20965561 Report a problem | ||
| 10/4/2025 | Price change | $249,500-1%$130/sqft |
Source: NTREIS #20965561 Report a problem | ||
| 8/15/2025 | Price change | $252,000-1.2%$131/sqft |
Source: NTREIS #20965561 Report a problem | ||
| 6/12/2025 | Listed for sale | $255,000$133/sqft |
Source: NTREIS #20965561 Report a problem | ||
Public tax history
Public tax history
Tax history is unavailable.BuyAbility℠ payment
Est. payment
$1,512/mo
Principal & interest
$1144
Property taxes
$286
Home insurance
$82
Climate risks
Neighborhood: 76082
Nearby schools
GreatSchools rating
- 6/10Goshen Creek Elementary SchoolGrades: K-4Distance: 4.2 mi
- 4/10Springtown Middle SchoolGrades: 7-8Distance: 6.4 mi
- 5/10Springtown High SchoolGrades: 9-12Distance: 6.1 mi
Schools provided by the listing agent
- Elementary: Springtown
- Middle: Springtown
- High: Springtown
- District: Springtown ISD
Source: NTREIS. This data may not be complete. We recommend contacting the local school district to confirm school assignments for this home.
- Loading



