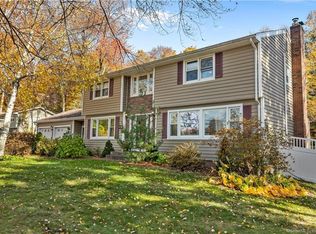Sold for $630,000 on 05/05/25
$630,000
200 Felt Road, South Windsor, CT 06074
5beds
3,214sqft
Single Family Residence
Built in 1974
0.69 Acres Lot
$651,400 Zestimate®
$196/sqft
$3,638 Estimated rent
Home value
$651,400
$593,000 - $717,000
$3,638/mo
Zestimate® history
Loading...
Owner options
Explore your selling options
What's special
HIGHEST AND BEST DEADLINE FOR ALL OFFERS, TUESDAY, MARCH 11 AT 6 PM. Sunlight-filled dream home with stunning sunsets! Beautifully designed 5-bedroom home with over 3,100 sq. ft. of living space and breathtaking sunset views! Great room features beamed cathedral ceilings and huge windows that flood the space with natural light. Lovely dining room flows seamlessly from the two-story foyer, open to the great room and kitchen creating a fabulous open space. Recently remodeled kitchen is a chef's dream, with fireplace, oversized island, and an open layout leading to a sunroom with cathedral ceilings, skylights, and glass doors opening to two patios-perfect for indoor-outdoor living! First floor is all gleaming hardwood floors. Primary ensuite includes a spacious walk-in closet and a tastefully remodeled bathroom with 2 sink vanity and walkin shower. Beautifully updated hallway bath is convenient to additional bedrooms. Lower level is filled with natural light, a huge recreation room, built-in bar, large bedroom, laundry room, half bath, den/exercise room and mudroom with extra storage & fridge space.This is an energy efficiency home with solar panels generating credits, a new oil tank, and an 8-year-old heating & cooling system. Large backyard with a shed offers privacy and serenity, yet you're just minutes from schools, Whole Foods, Costco, highways, and top restaurants & retail!
Zillow last checked: 8 hours ago
Listing updated: May 05, 2025 at 09:34am
Listed by:
DANAIS AND GORDON TEAM AT COLDWELL BANKER REALTY,
Kathleen Danais 860-214-1295,
Coldwell Banker Realty 860-644-2461
Bought with:
Kathy Grudgen, RES.0791617
BHHS Realty Professionals
Source: Smart MLS,MLS#: 24077494
Facts & features
Interior
Bedrooms & bathrooms
- Bedrooms: 5
- Bathrooms: 3
- Full bathrooms: 2
- 1/2 bathrooms: 1
Primary bedroom
- Level: Main
Bedroom
- Level: Main
Bedroom
- Level: Main
Bedroom
- Level: Main
Bedroom
- Level: Lower
Den
- Level: Lower
Dining room
- Level: Main
Living room
- Level: Main
Rec play room
- Level: Lower
Sun room
- Level: Main
Heating
- Hot Water, Oil
Cooling
- Central Air
Appliances
- Included: Oven/Range, Microwave, Refrigerator, Dishwasher, Disposal, Washer, Dryer, Electric Water Heater, Water Heater
- Laundry: Lower Level
Features
- Open Floorplan
- Basement: Full,Heated,Finished,Cooled,Liveable Space
- Attic: Access Via Hatch
- Number of fireplaces: 1
Interior area
- Total structure area: 3,214
- Total interior livable area: 3,214 sqft
- Finished area above ground: 2,114
- Finished area below ground: 1,100
Property
Parking
- Total spaces: 8
- Parking features: Attached, Paved, Driveway
- Attached garage spaces: 2
- Has uncovered spaces: Yes
Lot
- Size: 0.69 Acres
- Features: Wooded
Details
- Additional structures: Shed(s)
- Parcel number: 712914
- Zoning: AA30O
Construction
Type & style
- Home type: SingleFamily
- Architectural style: Ranch
- Property subtype: Single Family Residence
Materials
- Vinyl Siding
- Foundation: Concrete Perimeter, Raised
- Roof: Asphalt
Condition
- New construction: No
- Year built: 1974
Utilities & green energy
- Sewer: Public Sewer
- Water: Public
Community & neighborhood
Security
- Security features: Security System
Community
- Community features: Library, Park, Playground, Public Rec Facilities, Shopping/Mall
Location
- Region: South Windsor
Price history
| Date | Event | Price |
|---|---|---|
| 5/5/2025 | Sold | $630,000+10.5%$196/sqft |
Source: | ||
| 3/12/2025 | Pending sale | $569,900$177/sqft |
Source: | ||
| 3/7/2025 | Listed for sale | $569,900+11.7%$177/sqft |
Source: | ||
| 12/23/2021 | Sold | $510,000$159/sqft |
Source: Public Record Report a problem | ||
| 10/25/2021 | Pending sale | $510,000$159/sqft |
Source: Owner Report a problem | ||
Public tax history
| Year | Property taxes | Tax assessment |
|---|---|---|
| 2025 | $12,638 +3.3% | $354,900 |
| 2024 | $12,230 +4% | $354,900 |
| 2023 | $11,761 +22.7% | $354,900 +43.6% |
Find assessor info on the county website
Neighborhood: 06074
Nearby schools
GreatSchools rating
- 8/10Orchard Hill SchoolGrades: PK-5Distance: 0.9 mi
- 7/10Timothy Edwards SchoolGrades: 6-8Distance: 0.9 mi
- 10/10South Windsor High SchoolGrades: 9-12Distance: 1.4 mi

Get pre-qualified for a loan
At Zillow Home Loans, we can pre-qualify you in as little as 5 minutes with no impact to your credit score.An equal housing lender. NMLS #10287.
Sell for more on Zillow
Get a free Zillow Showcase℠ listing and you could sell for .
$651,400
2% more+ $13,028
With Zillow Showcase(estimated)
$664,428