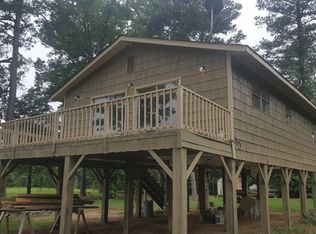Sold on 11/28/25
Price Unknown
200 Finley Rd, Benton, LA 71006
5beds
2,400sqft
Manufactured Home, Single Family Residence
Built in 2014
10 Acres Lot
$350,100 Zestimate®
$--/sqft
$1,829 Estimated rent
Home value
$350,100
$333,000 - $368,000
$1,829/mo
Zestimate® history
Loading...
Owner options
Explore your selling options
What's special
Escape the hustle and enjoy peaceful country living with this beautifully maintained 5-bedroom, 3-bath manufactured home nestled on 10 picturesque acres. Boasting 2,400 sq ft of living space, this home offers room for the whole family and then some! Step inside to find luxury vinyl tile flooring throughout most of the home, combining comfort, durability, and style. The open floor plan offers a welcoming living area, spacious kitchen, and ample room for entertaining or relaxing. With five bedrooms, including a generous master suite, there's space for everyone. Enjoy your mornings on the charming 10x10 front porch and your evenings unwinding on the expansive 10x32 covered back porch overlooking the peaceful backyard and stocked pond. Perfect for fishing, wildlife watching, or simply soaking in the view.Additional features include a six car parking pad, approximately 100 yard concrete driveway, and the freedom of being outside city limits with no city taxes! PLUS, a 1500 sq. ft. shop to house all your toys. Whether you're looking for a full time residence or a weekend retreat, this property offers a rare combination of privacy, space, and convenience. Don't miss your chance to own this slice of country paradise!
Zillow last checked: 8 hours ago
Listing updated: November 28, 2025 at 04:24pm
Listed by:
Mike Powell 0000016154 318-200-0552,
318 Real Estate L.L.C. 318-200-0552
Bought with:
Jolene LeBrun
East Bank Real Estate
Source: NTREIS,MLS#: 20967530
Facts & features
Interior
Bedrooms & bathrooms
- Bedrooms: 5
- Bathrooms: 3
- Full bathrooms: 3
Primary bedroom
- Features: En Suite Bathroom, Walk-In Closet(s)
- Level: First
- Dimensions: 0 x 0
Living room
- Features: Fireplace
- Level: First
- Dimensions: 0 x 0
Heating
- Central
Cooling
- Central Air
Appliances
- Included: Dishwasher, Electric Cooktop, Electric Oven, Electric Water Heater, Refrigerator
Features
- Eat-in Kitchen, Walk-In Closet(s)
- Flooring: Carpet, Tile
- Has basement: No
- Number of fireplaces: 1
- Fireplace features: Electric
Interior area
- Total interior livable area: 2,400 sqft
Property
Parking
- Parking features: Additional Parking, Asphalt, Driveway, Parking Pad
- Has uncovered spaces: Yes
Features
- Levels: One
- Stories: 1
- Patio & porch: Rear Porch, Covered, Deck
- Pool features: None
Lot
- Size: 10 Acres
Details
- Parcel number: 176916
Construction
Type & style
- Home type: MobileManufactured
- Property subtype: Manufactured Home, Single Family Residence
Materials
- Foundation: Block, Pillar/Post/Pier
- Roof: Shingle
Condition
- Year built: 2014
Utilities & green energy
- Sewer: Septic Tank
- Water: Public
- Utilities for property: Septic Available, Water Available
Community & neighborhood
Location
- Region: Benton
- Subdivision: 12-Rural Ward 2
Price history
| Date | Event | Price |
|---|---|---|
| 11/28/2025 | Sold | -- |
Source: NTREIS #20967530 Report a problem | ||
| 10/2/2025 | Contingent | $375,000$156/sqft |
Source: NTREIS #20967530 Report a problem | ||
| 8/25/2025 | Pending sale | $375,000$156/sqft |
Source: NTREIS #20967530 Report a problem | ||
| 7/26/2025 | Price change | $375,000-1.3%$156/sqft |
Source: NTREIS #20967530 Report a problem | ||
| 6/25/2025 | Price change | $380,000-2.6%$158/sqft |
Source: NTREIS #20967530 Report a problem | ||
Public tax history
| Year | Property taxes | Tax assessment |
|---|---|---|
| 2024 | $140 -35.3% | $8,366 -6.2% |
| 2023 | $217 +0.4% | $8,919 |
| 2022 | $216 +1.3% | $8,919 |
Find assessor info on the county website
Neighborhood: 71006
Nearby schools
GreatSchools rating
- 10/10Benton Elementary SchoolGrades: K-4Distance: 0.8 mi
- 8/10Benton Middle SchoolGrades: 6-8Distance: 1.7 mi
- 9/10Benton High SchoolGrades: 8-12Distance: 3.1 mi
Schools provided by the listing agent
- Elementary: Bossier ISD schools
- Middle: Bossier ISD schools
- High: Bossier ISD schools
- District: Bossier PSB
Source: NTREIS. This data may not be complete. We recommend contacting the local school district to confirm school assignments for this home.
Sell for more on Zillow
Get a free Zillow Showcase℠ listing and you could sell for .
$350,100
2% more+ $7,002
With Zillow Showcase(estimated)
$357,102