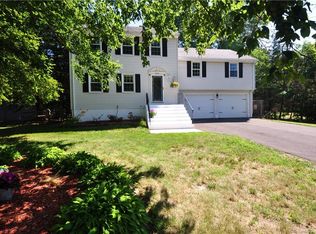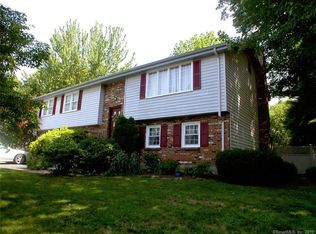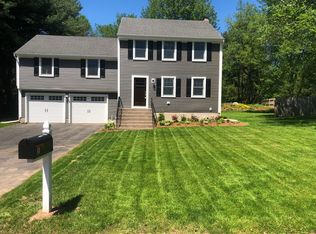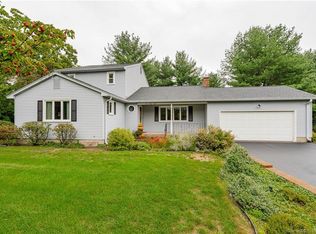Sold for $395,000
$395,000
200 Firetown Road, Simsbury, CT 06070
3beds
1,512sqft
Single Family Residence
Built in 1874
0.74 Acres Lot
$402,300 Zestimate®
$261/sqft
$2,732 Estimated rent
Home value
$402,300
$366,000 - $439,000
$2,732/mo
Zestimate® history
Loading...
Owner options
Explore your selling options
What's special
Set back from the road, this spacious 3 bedroom, 1.5 bath, colonial nestled in the heart of Simsbury sits on a flat 3/4 of an acre offering a lot of privacy. This sun drenched colonial features new kitchen cabinetry, new stainless steel appliances and a stainless steel double sink. The wood floors have recently been restored to their natural beauty. The downstairs bathroom has a new vanity along with the washer and dryer. This home features replacement windows, a new roof in 2020, first floor laundry, public water & sewer, and a beautiful yard surrounded by mature trees. The yard is full fenced in - thanks mostly to your neighbors! The shed offers great storage space for all your toys or tools and the wood pile will fill the fire pit for quite some time! Conveniently located in the heart of Simsbury with easy access to town center, hiking and biking trails and Simsbury Farms and walking distance to Central Elementary and Henry James Middle School. Don't miss this opportunity to be part of this great community!
Zillow last checked: 8 hours ago
Listing updated: September 12, 2025 at 10:14am
Listed by:
Katie D. Villa 860-626-9078,
Berkshire Hathaway NE Prop. 860-658-1981
Bought with:
Jana L. Petano, RES.0404519
Century 21 AllPoints Realty
Source: Smart MLS,MLS#: 24114516
Facts & features
Interior
Bedrooms & bathrooms
- Bedrooms: 3
- Bathrooms: 2
- Full bathrooms: 1
- 1/2 bathrooms: 1
Primary bedroom
- Features: Hardwood Floor
- Level: Upper
- Area: 165 Square Feet
- Dimensions: 15 x 11
Bedroom
- Features: Hardwood Floor
- Level: Upper
- Area: 98 Square Feet
- Dimensions: 14 x 7
Bedroom
- Features: Hardwood Floor
- Level: Upper
- Area: 98 Square Feet
- Dimensions: 14 x 7
Kitchen
- Features: Double-Sink, Tile Floor
- Level: Main
- Area: 130 Square Feet
- Dimensions: 13 x 10
Living room
- Features: Hardwood Floor
- Level: Main
- Area: 169 Square Feet
- Dimensions: 13 x 13
Rec play room
- Features: Laminate Floor
- Level: Main
- Area: 169 Square Feet
- Dimensions: 13 x 13
Heating
- Hot Water, Oil
Cooling
- Window Unit(s)
Appliances
- Included: Electric Range, Microwave, Refrigerator, Water Heater
- Laundry: Main Level
Features
- Basement: Full,Unfinished
- Attic: None
- Has fireplace: No
Interior area
- Total structure area: 1,512
- Total interior livable area: 1,512 sqft
- Finished area above ground: 1,512
Property
Parking
- Total spaces: 6
- Parking features: None, Driveway, Asphalt
- Has uncovered spaces: Yes
Lot
- Size: 0.74 Acres
- Features: Wooded, Level
Details
- Parcel number: 701224
- Zoning: R-15
Construction
Type & style
- Home type: SingleFamily
- Architectural style: Colonial,Antique
- Property subtype: Single Family Residence
Materials
- Vinyl Siding, Stone
- Foundation: Stone
- Roof: Asphalt
Condition
- New construction: No
- Year built: 1874
Utilities & green energy
- Sewer: Public Sewer
- Water: Public
Community & neighborhood
Location
- Region: Simsbury
Price history
| Date | Event | Price |
|---|---|---|
| 9/12/2025 | Sold | $395,000+4.2%$261/sqft |
Source: | ||
| 9/7/2025 | Pending sale | $379,000$251/sqft |
Source: | ||
| 8/15/2025 | Contingent | $379,000$251/sqft |
Source: | ||
| 8/9/2025 | Listed for sale | $379,000+76.3%$251/sqft |
Source: | ||
| 11/13/2020 | Sold | $215,000$142/sqft |
Source: | ||
Public tax history
| Year | Property taxes | Tax assessment |
|---|---|---|
| 2025 | $5,966 +2.5% | $174,650 |
| 2024 | $5,818 +4.7% | $174,650 |
| 2023 | $5,557 +1.8% | $174,650 +23.6% |
Find assessor info on the county website
Neighborhood: Simsbury Center
Nearby schools
GreatSchools rating
- 9/10Squadron Line SchoolGrades: PK-6Distance: 1 mi
- 7/10Henry James Memorial SchoolGrades: 7-8Distance: 0.3 mi
- 10/10Simsbury High SchoolGrades: 9-12Distance: 1.3 mi
Schools provided by the listing agent
- High: Simsbury
Source: Smart MLS. This data may not be complete. We recommend contacting the local school district to confirm school assignments for this home.
Get pre-qualified for a loan
At Zillow Home Loans, we can pre-qualify you in as little as 5 minutes with no impact to your credit score.An equal housing lender. NMLS #10287.
Sell with ease on Zillow
Get a Zillow Showcase℠ listing at no additional cost and you could sell for —faster.
$402,300
2% more+$8,046
With Zillow Showcase(estimated)$410,346



