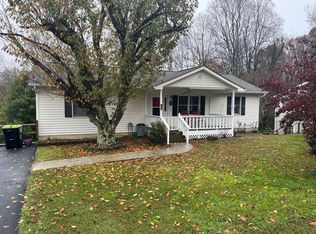Closed
$330,000
200 Frost Rd, Saluda, NC 28773
3beds
2,192sqft
Single Family Residence
Built in 1970
0.38 Acres Lot
$330,500 Zestimate®
$151/sqft
$2,498 Estimated rent
Home value
$330,500
Estimated sales range
Not available
$2,498/mo
Zestimate® history
Loading...
Owner options
Explore your selling options
What's special
This move-in ready site-built home is on a private corner lot, offering 2,192 sqft of living space w/ 3 bedrooms, 2.5 bathrooms, and finished basement w/ bonus room. Close proximity to Hendersonville, Asheville and Spartanburg —plus the shopping, dining, and ample events in this perfect mountain town. Inside, it’s all fresh carpet, good vibes, and a large kitchen that’s ready for anything with its herbarium window and gorgeous granite counters. Relax on the screened front deck or in the private, level backyard w/ fire pit, covered patio and potting shed. The walk-out basement includes a spacious family room, a bedroom or home office, and a full bath. With a 1-car garage, 2-car carport, and ample storage, this home offers flexibility and space for work, play, and guests. Only .8 miles to downtown and the Saluda Grade Trail, a 33 mile rails-to-trails project that is breaking ground! Sellers are motivated! All offers are welcome!
Zillow last checked: 8 hours ago
Listing updated: September 29, 2025 at 05:17am
Listing Provided by:
Ashley Sandahl ashley@lookingglassrealty.com,
Looking Glass Realty, Saluda
Bought with:
Phil Hurley
Nexus Realty LLC
Source: Canopy MLS as distributed by MLS GRID,MLS#: 4186727
Facts & features
Interior
Bedrooms & bathrooms
- Bedrooms: 3
- Bathrooms: 3
- Full bathrooms: 2
- 1/2 bathrooms: 1
- Main level bedrooms: 3
Primary bedroom
- Features: En Suite Bathroom
- Level: Main
Bedroom s
- Level: Main
Bedroom s
- Level: Main
Bedroom s
- Level: Basement
Bathroom half
- Level: Main
Bathroom full
- Level: Main
Bathroom full
- Level: Basement
Family room
- Features: Built-in Features
- Level: Basement
Kitchen
- Level: Main
Laundry
- Level: Basement
Living room
- Level: Main
Heating
- Heat Pump
Cooling
- Heat Pump
Appliances
- Included: Bar Fridge, Dishwasher, Electric Cooktop, Electric Oven, Microwave, Refrigerator, Washer/Dryer
- Laundry: In Basement
Features
- Built-in Features
- Flooring: Carpet, Laminate, Tile
- Windows: Insulated Windows
- Basement: Finished,Walk-Out Access
- Attic: Pull Down Stairs
- Fireplace features: Gas Log, Propane, Recreation Room
Interior area
- Total structure area: 1,170
- Total interior livable area: 2,192 sqft
- Finished area above ground: 1,170
- Finished area below ground: 1,022
Property
Parking
- Total spaces: 6
- Parking features: Detached Carport, Driveway, Detached Garage, Garage on Main Level
- Garage spaces: 1
- Carport spaces: 2
- Covered spaces: 3
- Uncovered spaces: 3
Features
- Levels: One
- Stories: 1
- Patio & porch: Covered, Deck, Screened
- Exterior features: Fire Pit
- Has view: Yes
- View description: Winter
Lot
- Size: 0.38 Acres
- Features: Corner Lot, Level
Details
- Parcel number: S7A13
- Zoning: MX
- Special conditions: Standard
- Other equipment: Fuel Tank(s)
Construction
Type & style
- Home type: SingleFamily
- Architectural style: Ranch
- Property subtype: Single Family Residence
Materials
- Vinyl
- Roof: Shingle
Condition
- New construction: No
- Year built: 1970
Utilities & green energy
- Sewer: Septic Installed
- Water: City
- Utilities for property: Cable Available, Cable Connected, Electricity Connected, Fiber Optics, Propane
Community & neighborhood
Location
- Region: Saluda
- Subdivision: None
Other
Other facts
- Listing terms: Cash,Conventional,FHA,USDA Loan,VA Loan
- Road surface type: Asphalt, Gravel, Paved
Price history
| Date | Event | Price |
|---|---|---|
| 9/19/2025 | Sold | $330,000-4.3%$151/sqft |
Source: | ||
| 8/9/2025 | Price change | $345,000-5.5%$157/sqft |
Source: | ||
| 7/26/2025 | Price change | $365,000-2.7%$167/sqft |
Source: | ||
| 7/6/2025 | Price change | $375,000-3.6%$171/sqft |
Source: | ||
| 6/16/2025 | Price change | $388,999-1.5%$177/sqft |
Source: | ||
Public tax history
| Year | Property taxes | Tax assessment |
|---|---|---|
| 2025 | $1,876 +37.1% | $316,004 +66.8% |
| 2024 | $1,369 +1.4% | $189,405 |
| 2023 | $1,350 +4.4% | $189,405 |
Find assessor info on the county website
Neighborhood: 28773
Nearby schools
GreatSchools rating
- 7/10Saluda Elementary SchoolGrades: PK-5Distance: 0.4 mi
- 4/10Polk County Middle SchoolGrades: 6-8Distance: 10.5 mi
- 4/10Polk County High SchoolGrades: 9-12Distance: 9 mi
Schools provided by the listing agent
- Elementary: Saluda
Source: Canopy MLS as distributed by MLS GRID. This data may not be complete. We recommend contacting the local school district to confirm school assignments for this home.
Get pre-qualified for a loan
At Zillow Home Loans, we can pre-qualify you in as little as 5 minutes with no impact to your credit score.An equal housing lender. NMLS #10287.
