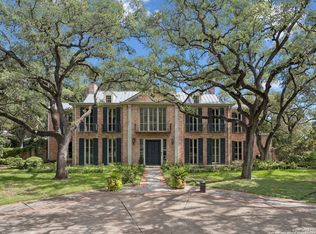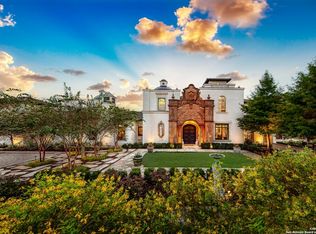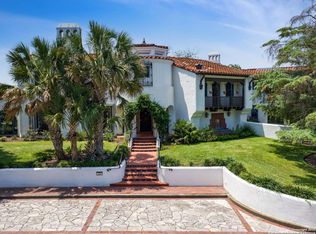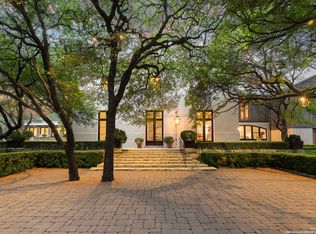This breathtaking estate, completed in 2009 by Mauze Construction and designed by renowned architect Roy Braswell, exudes unparalleled quality and craftsmanship. With a hand-cut limestone exterior and an Italian-style barrel tile roof, complemented by full copper gutters, this home offers timeless elegance. Inside, custom finishes throughout include Palmer Todd-designed cabinets in the kitchen, bar, primary bath and primary closet. The primary closet is larger than most bedrooms and has two islands the make packing a breeze. Boasting 4 bedrooms, 4 bathrooms, and 4 powder baths, it offers 12-foot ceilings, 4 fireplaces, and a beautiful family room featuring a hand-carved mantel and hand-painted wood beams. The outdoor living space is a true highlight, offering a 1,238-square-foot lanai with 3 fully retractable custom Koaba wood doors, a fully equipped outdoor kitchen, and a cozy fireplace. This is the finest outdoor living area you will ever see. The lower level wine room, complete with custom iron doors to the wine cellar also has a powder room and a catering kitchen. You can walk outside and take the beautiful stone staircase to the lanai. . A private office, custom bar, and spacious family room add to the home's appeal, while the primary bath with heated floors, a coffee bar, and retractable doors opening to a patio overlooking the pool ensures a spa-like experience. Further luxury is found in the 5-car garage, a separate apartment above the garage, and a gorgeous backyard with a pool, koi pond, and lush oaks. With advanced systems like Lutron lighting, Creston controls, and a mosquito nix system, this estate is a true masterpiece.
For sale
Price cut: $500K (12/8)
$6,900,000
200 GENESEO RD, Terrell Hills, TX 78209
4beds
12,270sqft
Est.:
Single Family Residence
Built in 2009
0.94 Acres Lot
$-- Zestimate®
$562/sqft
$-- HOA
What's special
Fully equipped outdoor kitchenCustom barPrivate officeSpacious family roomHand-cut limestone exteriorItalian-style barrel tile roofFull copper gutters
- 352 days |
- 2,598 |
- 90 |
Zillow last checked: 8 hours ago
Listing updated: February 18, 2026 at 04:04pm
Listed by:
Sharon Thurmond TREC #332549 (210) 771-7150,
Phyllis Browning Company
Source: LERA MLS,MLS#: 1833438
Tour with a local agent
Facts & features
Interior
Bedrooms & bathrooms
- Bedrooms: 4
- Bathrooms: 8
- Full bathrooms: 4
- 1/2 bathrooms: 4
Primary bedroom
- Features: Outside Access, Walk-In Closet(s), Full Bath
- Level: Upper
- Area: 475
- Dimensions: 19 x 25
Bedroom 2
- Area: 238
- Dimensions: 14 x 17
Bedroom 3
- Area: 210
- Dimensions: 14 x 15
Bedroom 4
- Area: 323
- Dimensions: 19 x 17
Primary bathroom
- Features: Tub/Shower Separate, Separate Vanity
- Area: 483
- Dimensions: 23 x 21
Dining room
- Area: 336
- Dimensions: 21 x 16
Family room
- Area: 456
- Dimensions: 19 x 24
Kitchen
- Area: 352
- Dimensions: 16 x 22
Living room
- Area: 400
- Dimensions: 20 x 20
Office
- Area: 414
- Dimensions: 18 x 23
Heating
- Central, 3+ Units, Natural Gas
Cooling
- Three+ Central
Appliances
- Included: Washer, Dryer, Washer/Dryer Stacked, Built-In Oven, Self Cleaning Oven, Microwave, Range, Gas Cooktop, Indoor Grill, Refrigerator, Disposal, Dishwasher, Plumbed For Ice Maker, Water Softener Owned, Vented Exhaust Fan, Gas Water Heater, Plumb for Water Softener
- Laundry: Main Level, Upper Level, Washer Hookup, Dryer Connection
Features
- Three Living Area, Separate Dining Room, Eat-in Kitchen, Kitchen Island, Breakfast Bar, Pantry, Study/Library, Utility Room Inside, All Bedrooms Upstairs, 1st Floor Lvl/No Steps, High Ceilings, Open Floorplan, High Speed Internet, Telephone, Walk-In Closet(s), Ceiling Fan(s), Chandelier, Wet Bar, Solid Counter Tops, 2nd Floor Utility Room
- Flooring: Carpet, Saltillo Tile, Marble, Wood, Slate, Stone
- Windows: Double Pane Windows
- Has basement: No
- Attic: Partially Floored,Pull Down Stairs
- Has fireplace: Yes
- Fireplace features: Three+, Living Room, Family Room, Wood Burning, Gas, Other
Interior area
- Total interior livable area: 12,270 sqft
Property
Parking
- Total spaces: 4
- Parking features: Four or More Car Garage, Attached, Garage Faces Side, Garage Apartment, Garage Door Opener, Circular Driveway
- Attached garage spaces: 4
- Has uncovered spaces: Yes
Features
- Levels: Three Or More
- Patio & porch: Patio, Covered, Deck
- Exterior features: Barbecue, Gas Grill, Sprinkler System, Rain Gutters, Lighting, Outdoor Kitchen
- Has private pool: Yes
- Pool features: In Ground, Heated
- Fencing: Privacy,Wrought Iron
Lot
- Size: 0.94 Acres
- Features: 1/2-1 Acre, Level, Curbs
- Residential vegetation: Mature Trees, Mature Trees (ext feat)
Details
- Parcel number: 056440011111
Construction
Type & style
- Home type: SingleFamily
- Architectural style: Traditional
- Property subtype: Single Family Residence
Materials
- Stone
- Foundation: Slab
- Roof: Tile
Condition
- Pre-Owned
- New construction: No
- Year built: 2009
Details
- Builder name: Jean Mauze
Utilities & green energy
- Electric: CPS
- Gas: SAWS
- Sewer: SAWS
- Water: SAWS
- Utilities for property: Cable Available, City Garbage service
Community & HOA
Community
- Features: None
- Security: Smoke Detector(s), Security System Owned
- Subdivision: Terrell Hills
Location
- Region: Terrell Hills
Financial & listing details
- Price per square foot: $562/sqft
- Tax assessed value: $8,400,000
- Annual tax amount: $104,695
- Price range: $6.9M - $6.9M
- Date on market: 3/7/2025
- Cumulative days on market: 353 days
- Listing terms: Conventional,FHA,Cash
- Road surface type: Paved
Estimated market value
Not available
Estimated sales range
Not available
$36,343/mo
Price history
Price history
| Date | Event | Price |
|---|---|---|
| 12/8/2025 | Price change | $6,900,000-6.8%$562/sqft |
Source: | ||
| 8/27/2025 | Price change | $7,400,000-6.3%$603/sqft |
Source: | ||
| 6/27/2025 | Price change | $7,900,000-6%$644/sqft |
Source: | ||
| 3/7/2025 | Listed for sale | $8,400,000$685/sqft |
Source: | ||
Public tax history
Public tax history
| Year | Property taxes | Tax assessment |
|---|---|---|
| 2025 | -- | $8,400,000 +52.7% |
| 2024 | $104,696 | $5,500,000 -3.6% |
| 2023 | -- | $5,708,260 +3% |
| 2022 | $120,360 | $5,542,000 +1% |
| 2021 | -- | $5,488,000 |
| 2020 | -- | $5,488,000 -2% |
| 2019 | $128,779 | $5,600,000 |
| 2018 | $128,779 +0.9% | $5,600,000 +0.4% |
| 2017 | $127,610 +1.7% | $5,575,000 +1.4% |
| 2016 | $125,435 +6.7% | $5,500,000 -0.4% |
| 2015 | $117,514 | $5,520,000 +9.4% |
| 2014 | $117,514 | $5,045,200 -4.8% |
| 2013 | -- | $5,300,000 +7.7% |
| 2012 | -- | $4,920,780 +16.1% |
| 2011 | -- | $4,240,000 +49.9% |
| 2010 | -- | $2,828,579 +51.7% |
| 2009 | -- | $1,864,890 +156.3% |
| 2008 | -- | $727,690 +9.2% |
| 2007 | -- | $666,460 |
| 2004 | -- | -- |
| 2003 | -- | -- |
| 2002 | -- | -- |
| 2001 | -- | -- |
Find assessor info on the county website
BuyAbility℠ payment
Est. payment
$44,655/mo
Principal & interest
$34477
Property taxes
$10178
Climate risks
Neighborhood: 78209
Nearby schools
GreatSchools rating
- 8/10Woodridge Elementary SchoolGrades: 1-5Distance: 2.4 mi
- 8/10Alamo Heights Junior High SchoolGrades: 6-8Distance: 2.2 mi
- 7/10Alamo Heights High SchoolGrades: 9-12Distance: 1.6 mi
Schools provided by the listing agent
- Elementary: Woodridge
- Middle: Alamo Heights
- High: Alamo Heights
- District: Alamo Heights I.S.D.
Source: LERA MLS. This data may not be complete. We recommend contacting the local school district to confirm school assignments for this home.




