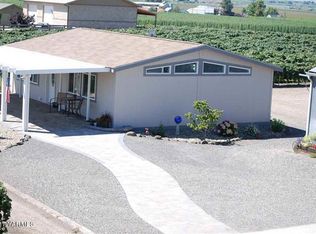Stunning, turnkey, expertly manicured and cultivated juice grape vineyard with 21.3ac of grapes on a National Grape (Welch’s)contract. 25.55 total Ac. Updated 5,435 Sq Ft 2 level country contemporary w/ full basement partially finished. This offering is 4 total parcels, which includes grape vineyard, Main Home, beautiful Casita, and shop. Amazing landscaping throughout the grounds including a beautiful pergola, fire pit, raised garden beds… etc… Main Home is 3 bed, 4 bathroom w/ 5435 Sq. Ft. Updated throughout, this home offers separate living and family areas, formal and eat in dining, and office all on the main floor! Partially finished basement with bathroom and separate guest suite. Storage aplenty! Upstairs takes you to an amazing Master suite with private deck, massive amounts of closet space and separate den in room! Casita is ultra-modern and a fantastic facility for Mother in Law quarters, Ranch hand quarters, or Vineyard office. It includes 1 bedroom and 1 bathroom, full kitchen and living area. Large 3 car shop offers plenty of room for vehicles and vineyard equipment. Covered dog/boarding kennels behind shop or outside implement/tool storage. Vineyard: SVID Senior Water Rights w/ 3 separate water service points. Fully Solid Set sprinkling on entire Vineyard. Equipment and Wind Machine negotiable and sold separately. There are 5 acres of Niagra Grapes and the balance of the vineyard are Concord. Apprx 8-10 ton per/ac yield. Avg.
This property is off market, which means it's not currently listed for sale or rent on Zillow. This may be different from what's available on other websites or public sources.
