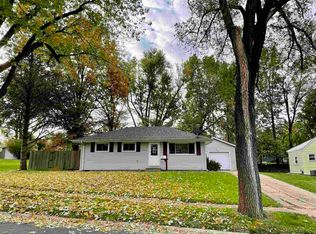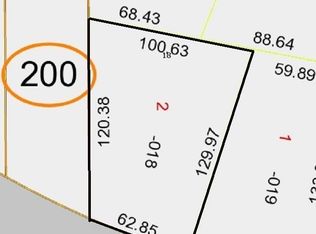Sold for $142,000
$142,000
200 Hamilton Rd, Marquette Heights, IL 61554
3beds
1,198sqft
Single Family Residence, Residential
Built in 1948
-- sqft lot
$-- Zestimate®
$119/sqft
$1,353 Estimated rent
Home value
Not available
Estimated sales range
Not available
$1,353/mo
Zestimate® history
Loading...
Owner options
Explore your selling options
What's special
You will love the open floor plan in this updated three bedroom ranch! The bright and airy home offers newer flooring in the spacious living room. Fully applianced kitchen offers an abundance of cabinetry and counter space for all the gourmet cooks out there! While prepping all your meals, you can enjoy the view of the large privacy fenced in backyard. Updated bathroom and main floor laundry complete with washer and dryer. Step outside the sliding glass onto the large patio which will lead you to a cozy fire pit. Appliances remain but are not warranted. The seller will review all offers at noon on Friday 11/7 but reserves the right to accept an offer prior to that day and time.
Zillow last checked: 8 hours ago
Listing updated: December 15, 2024 at 12:01pm
Listed by:
Ric L Krupps 309-208-8579,
RE/MAX Traders Unlimited
Bought with:
Dorothy Greene, 475159489
Gallery Homes Real Estate
Source: RMLS Alliance,MLS#: PA1254219 Originating MLS: Peoria Area Association of Realtors
Originating MLS: Peoria Area Association of Realtors

Facts & features
Interior
Bedrooms & bathrooms
- Bedrooms: 3
- Bathrooms: 1
- Full bathrooms: 1
Bedroom 1
- Level: Main
- Dimensions: 14ft 0in x 10ft 0in
Bedroom 2
- Level: Main
- Dimensions: 10ft 0in x 7ft 0in
Bedroom 3
- Level: Main
- Dimensions: 13ft 0in x 10ft 0in
Other
- Level: Main
- Dimensions: 10ft 0in x 9ft 0in
Other
- Area: 0
Additional level
- Area: 0
Kitchen
- Level: Main
- Dimensions: 11ft 0in x 9ft 0in
Laundry
- Level: Main
- Dimensions: 8ft 0in x 7ft 0in
Living room
- Level: Main
- Dimensions: 26ft 0in x 16ft 0in
Main level
- Area: 1198
Heating
- Forced Air
Cooling
- Central Air
Appliances
- Included: Dryer, Range, Refrigerator, Washer, Gas Water Heater
Features
- Ceiling Fan(s)
- Basement: None
Interior area
- Total structure area: 1,198
- Total interior livable area: 1,198 sqft
Property
Parking
- Total spaces: 1
- Parking features: Detached
- Garage spaces: 1
- Details: Number Of Garage Remotes: 0
Features
- Patio & porch: Patio
Lot
- Dimensions: 130 x 125 x 68 x 165
- Features: Level
Details
- Parcel number: 050518402002
Construction
Type & style
- Home type: SingleFamily
- Architectural style: Ranch
- Property subtype: Single Family Residence, Residential
Materials
- Frame, Vinyl Siding
- Foundation: Slab
- Roof: Shingle
Condition
- New construction: No
- Year built: 1948
Utilities & green energy
- Sewer: Public Sewer
- Water: Public
- Utilities for property: Cable Available
Community & neighborhood
Location
- Region: Marquette Heights
- Subdivision: Marquette Heights
Other
Other facts
- Road surface type: Paved
Price history
| Date | Event | Price |
|---|---|---|
| 12/11/2024 | Sold | $142,000+1.5%$119/sqft |
Source: | ||
| 11/8/2024 | Contingent | $139,900$117/sqft |
Source: | ||
| 11/5/2024 | Listed for sale | $139,900+15.6%$117/sqft |
Source: | ||
| 10/24/2022 | Sold | $121,000-3.2%$101/sqft |
Source: | ||
| 9/26/2022 | Pending sale | $125,000$104/sqft |
Source: | ||
Public tax history
| Year | Property taxes | Tax assessment |
|---|---|---|
| 2024 | $2,697 +6.2% | $38,740 +8.9% |
| 2023 | $2,539 +7.6% | $35,570 +8.1% |
| 2022 | $2,360 +5.2% | $32,900 +4% |
Find assessor info on the county website
Neighborhood: 61554
Nearby schools
GreatSchools rating
- 7/10Marquette Elementary SchoolGrades: PK-3Distance: 0.2 mi
- 5/10Georgetown Middle SchoolGrades: 6-8Distance: 0.9 mi
- 6/10Pekin Community High SchoolGrades: 9-12Distance: 4 mi
Schools provided by the listing agent
- High: Pekin Community
Source: RMLS Alliance. This data may not be complete. We recommend contacting the local school district to confirm school assignments for this home.
Get pre-qualified for a loan
At Zillow Home Loans, we can pre-qualify you in as little as 5 minutes with no impact to your credit score.An equal housing lender. NMLS #10287.

