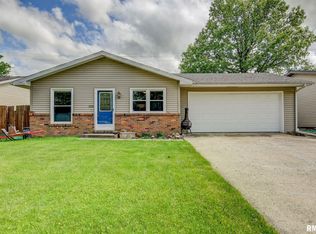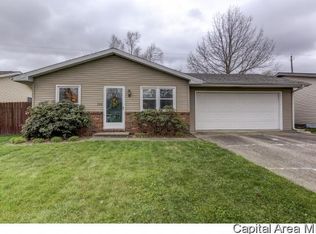Don't miss this cutie in Walnut Valley! 3 bed/1bath with a full partially finished basement. This home has so much storage space, a large kitchen, and a really great bonus living room in the basement. This home has the following updates: gutters 2018, basement remodel (drywall, flooring, closets) 2018, backyard tiling system to keep the yard looking great when it rains 2019, water backup 2021. Hvac 2014, roof is appx 10 years old. The sellers have loved raising their children in this home, but are ready for their next adventure!
This property is off market, which means it's not currently listed for sale or rent on Zillow. This may be different from what's available on other websites or public sources.


