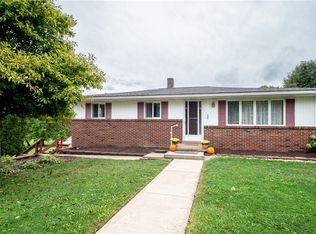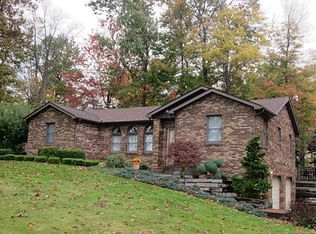Sold for $210,000
$210,000
200 Headland Rd, Butler, PA 16002
3beds
1,120sqft
Single Family Residence
Built in 1968
1.17 Acres Lot
$217,700 Zestimate®
$188/sqft
$1,603 Estimated rent
Home value
$217,700
$200,000 - $237,000
$1,603/mo
Zestimate® history
Loading...
Owner options
Explore your selling options
What's special
Welcome to this charming 3-bedroom split-entry home, nestled on a spacious 1.17-acre lot. This property offers the perfect blend of functionality and potential, making it an excellent choice for first-time homebuyers.
Inside, you'll find a functional layout with a bright living area, roomy kitchen, and three comfortable bedrooms. The lower level provides a family room, den and laundry.
Outside, the expansive yard offers plenty of room for outdoor activities, gardening, or even future expansion. Enjoy relaxing or entertaining on the outdoor deck, perfect for summer barbecues or morning coffee. The property also features a spacious 2-car detached garage, providing ample storage and workspace. Located in a peaceful setting while still being conveniently close to local amenities, this home is ready for your personal touch.
Don’t miss this fantastic opportunity to own a home with great potential—schedule your showing today!
Zillow last checked: 8 hours ago
Listing updated: April 30, 2025 at 10:22am
Listed by:
JoAnn Echtler 724-776-3686,
BERKSHIRE HATHAWAY THE PREFERRED REALTY
Bought with:
Brooke Wozniak
BERKSHIRE HATHAWAY THE PREFERRED REALTY
Source: WPMLS,MLS#: 1693271 Originating MLS: West Penn Multi-List
Originating MLS: West Penn Multi-List
Facts & features
Interior
Bedrooms & bathrooms
- Bedrooms: 3
- Bathrooms: 2
- Full bathrooms: 1
- 1/2 bathrooms: 1
Primary bedroom
- Level: Main
- Dimensions: 12x11
Bedroom 2
- Level: Main
- Dimensions: 12x09
Bedroom 3
- Level: Main
- Dimensions: 12x10
Den
- Level: Lower
- Dimensions: 15x13
Dining room
- Level: Main
- Dimensions: 11x11
Family room
- Level: Lower
- Dimensions: 25x16
Kitchen
- Level: Main
- Dimensions: 11x10
Living room
- Level: Main
- Dimensions: 16x16
Heating
- Electric, Heat Pump
Cooling
- Wall/Window Unit(s)
Appliances
- Included: Some Electric Appliances, Dryer, Microwave, Refrigerator, Stove, Washer
Features
- Flooring: Hardwood, Vinyl, Carpet
- Windows: Screens
- Basement: Walk-Out Access
- Has fireplace: No
Interior area
- Total structure area: 1,120
- Total interior livable area: 1,120 sqft
Property
Parking
- Total spaces: 2
- Parking features: Detached, Garage
- Has garage: Yes
Features
- Levels: Multi/Split
- Stories: 2
- Pool features: None
Lot
- Size: 1.17 Acres
- Dimensions: 116 x 418 x 60 x 421
Details
- Parcel number: 2901F153A26D0000
Construction
Type & style
- Home type: SingleFamily
- Architectural style: Other,Split Level
- Property subtype: Single Family Residence
Materials
- Other
- Roof: Asphalt
Condition
- Resale
- Year built: 1968
Utilities & green energy
- Sewer: Septic Tank
- Water: Well
Community & neighborhood
Location
- Region: Butler
Price history
| Date | Event | Price |
|---|---|---|
| 4/30/2025 | Sold | $210,000$188/sqft |
Source: | ||
| 4/30/2025 | Pending sale | $210,000$188/sqft |
Source: | ||
| 3/29/2025 | Contingent | $210,000$188/sqft |
Source: | ||
| 3/24/2025 | Listed for sale | $210,000$188/sqft |
Source: | ||
Public tax history
| Year | Property taxes | Tax assessment |
|---|---|---|
| 2024 | $2,128 +1.9% | $14,700 |
| 2023 | $2,089 +2.4% | $14,700 |
| 2022 | $2,040 | $14,700 |
Find assessor info on the county website
Neighborhood: 16002
Nearby schools
GreatSchools rating
- 7/10Summit El SchoolGrades: K-5Distance: 1.6 mi
- 6/10Butler Area IhsGrades: 6-8Distance: 5.1 mi
- 4/10Butler Area Senior High SchoolGrades: 9-12Distance: 5.5 mi
Schools provided by the listing agent
- District: Butler
Source: WPMLS. This data may not be complete. We recommend contacting the local school district to confirm school assignments for this home.
Get pre-qualified for a loan
At Zillow Home Loans, we can pre-qualify you in as little as 5 minutes with no impact to your credit score.An equal housing lender. NMLS #10287.

