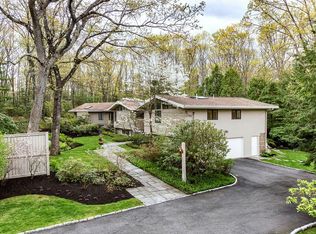Sold for $2,750,000
$2,750,000
200 Hickory Rd, Weston, MA 02493
4beds
4,149sqft
Single Family Residence
Built in 1981
1.39 Acres Lot
$2,747,300 Zestimate®
$663/sqft
$8,630 Estimated rent
Home value
$2,747,300
$2.53M - $2.97M
$8,630/mo
Zestimate® history
Loading...
Owner options
Explore your selling options
What's special
**OPEN HOUSE SAT 2/22 & SUNDAY 2/23 11:30-1:00 *** Looking for a wonderful Southside location? Well this one comes with a lovely center entrance colonial sitting on a beautiful 1.4 acre lot. This custom built home has 4 beds, 2 full & 2 half baths and plenty of room for entertaining. The newer eat-in kitchen opens to a beautiful patio & fenced yard and flows seamlessly with the family room with wet bar, and the more formal living & dining rooms. 3 fireplaces, 2 half baths & a sunny office round out the first floor. The huge second floor master suite has a fireplace, walk-in closet dressing room and a spa bath. Three more bedrooms with large closets and another full bath finish the second floor. The game room & playroom, along with plenty of storage, are all found in the lower level. Amazing location close to all major routes
Zillow last checked: 8 hours ago
Listing updated: June 03, 2025 at 11:23am
Listed by:
Diane Capodilupo 617-823-9989,
Diane Capodilupo & Company 617-323-5050,
Chrissie Teaque 617-388-9959
Bought with:
Hank Yin
Greatland Real Estate LLC
Source: MLS PIN,MLS#: 73336091
Facts & features
Interior
Bedrooms & bathrooms
- Bedrooms: 4
- Bathrooms: 4
- Full bathrooms: 2
- 1/2 bathrooms: 2
Primary bedroom
- Features: Bathroom - Full, Bathroom - Double Vanity/Sink, Walk-In Closet(s), Closet, Flooring - Hardwood, French Doors, Dressing Room, Recessed Lighting
- Level: Second
Bedroom 2
- Features: Closet, Flooring - Hardwood
- Level: Second
Bedroom 3
- Features: Closet, Flooring - Hardwood
- Level: Second
Bedroom 4
- Features: Closet, Flooring - Hardwood
- Level: Second
Bathroom 1
- Features: Bathroom - Half
- Level: First
Bathroom 2
- Features: Bathroom - Half
- Level: First
Bathroom 3
- Features: Bathroom - Full, Bathroom - Double Vanity/Sink, Bathroom - With Tub & Shower, Flooring - Stone/Ceramic Tile, Countertops - Stone/Granite/Solid
- Level: Second
Dining room
- Features: Flooring - Hardwood, Window(s) - Bay/Bow/Box, Recessed Lighting
- Level: First
Family room
- Features: Closet/Cabinets - Custom Built, Flooring - Hardwood, Wet Bar, Open Floorplan, Recessed Lighting
- Level: First
Kitchen
- Features: Cathedral Ceiling(s), Flooring - Hardwood, Window(s) - Picture, Dining Area, Countertops - Stone/Granite/Solid, Countertops - Upgraded, Kitchen Island, Breakfast Bar / Nook, Cabinets - Upgraded, Exterior Access, Open Floorplan, Recessed Lighting, Remodeled, Wine Chiller, Gas Stove, Lighting - Pendant
- Level: First
Living room
- Features: Flooring - Hardwood, Recessed Lighting
- Level: First
Office
- Features: Fireplace, Flooring - Hardwood
- Level: First
Heating
- Baseboard, Natural Gas, Fireplace(s)
Cooling
- Central Air
Appliances
- Included: Gas Water Heater, Range, Oven, Dishwasher, Disposal, Refrigerator, Washer, Dryer
- Laundry: First Floor, Washer Hookup
Features
- Bathroom - Full, Bathroom - Double Vanity/Sink, Bathroom - Tiled With Tub & Shower, Office, Bathroom, Game Room, Play Room, Wet Bar
- Flooring: Flooring - Hardwood, Flooring - Stone/Ceramic Tile, Flooring - Wall to Wall Carpet
- Basement: Full,Partially Finished,Walk-Out Access,Concrete
- Number of fireplaces: 4
- Fireplace features: Family Room, Living Room, Master Bedroom
Interior area
- Total structure area: 4,149
- Total interior livable area: 4,149 sqft
- Finished area above ground: 3,561
- Finished area below ground: 588
Property
Parking
- Total spaces: 10
- Parking features: Attached, Under, Garage Door Opener, Paved Drive, Off Street, Paved
- Attached garage spaces: 2
- Uncovered spaces: 8
Features
- Patio & porch: Patio
- Exterior features: Patio, Fenced Yard
- Fencing: Fenced/Enclosed,Fenced
Lot
- Size: 1.39 Acres
- Features: Wooded
Details
- Parcel number: M:062.0 L:0067 S:000.0,869546
- Zoning: Res
Construction
Type & style
- Home type: SingleFamily
- Architectural style: Colonial
- Property subtype: Single Family Residence
Materials
- Frame
- Foundation: Concrete Perimeter
- Roof: Shingle
Condition
- Year built: 1981
Utilities & green energy
- Electric: Circuit Breakers
- Sewer: Private Sewer
- Water: Public
- Utilities for property: for Gas Range, for Gas Oven, Washer Hookup
Community & neighborhood
Security
- Security features: Security System
Location
- Region: Weston
Price history
| Date | Event | Price |
|---|---|---|
| 5/15/2025 | Sold | $2,750,000+8.9%$663/sqft |
Source: MLS PIN #73336091 Report a problem | ||
| 2/25/2025 | Contingent | $2,525,000$609/sqft |
Source: MLS PIN #73336091 Report a problem | ||
| 2/18/2025 | Listed for sale | $2,525,000+64%$609/sqft |
Source: MLS PIN #73336091 Report a problem | ||
| 7/27/2016 | Sold | $1,540,000-3.4%$371/sqft |
Source: Agent Provided Report a problem | ||
| 6/12/2016 | Pending sale | $1,595,000$384/sqft |
Source: Coldwell Banker Residential Brokerage - Weston #71976284 Report a problem | ||
Public tax history
| Year | Property taxes | Tax assessment |
|---|---|---|
| 2025 | $20,615 +1.8% | $1,857,200 +2% |
| 2024 | $20,252 -1.8% | $1,821,200 +4.6% |
| 2023 | $20,613 +0.4% | $1,741,000 +8.7% |
Find assessor info on the county website
Neighborhood: 02493
Nearby schools
GreatSchools rating
- 10/10Woodland Elementary SchoolGrades: PK-3Distance: 2.7 mi
- 8/10Weston Middle SchoolGrades: 6-8Distance: 1.2 mi
- 10/10Weston High SchoolGrades: 9-12Distance: 1.1 mi
Schools provided by the listing agent
- Middle: Weston
- High: Weston
Source: MLS PIN. This data may not be complete. We recommend contacting the local school district to confirm school assignments for this home.
Get a cash offer in 3 minutes
Find out how much your home could sell for in as little as 3 minutes with a no-obligation cash offer.
Estimated market value$2,747,300
Get a cash offer in 3 minutes
Find out how much your home could sell for in as little as 3 minutes with a no-obligation cash offer.
Estimated market value
$2,747,300
