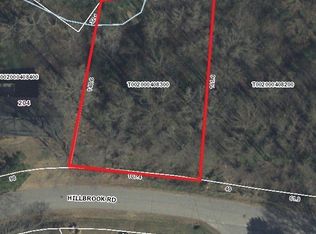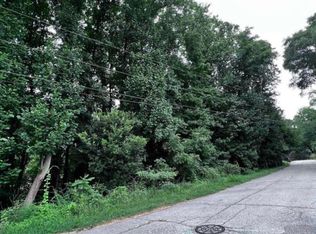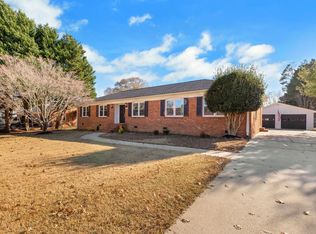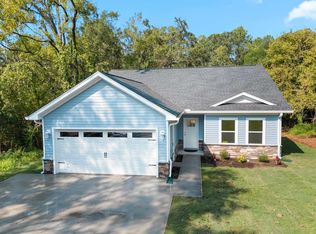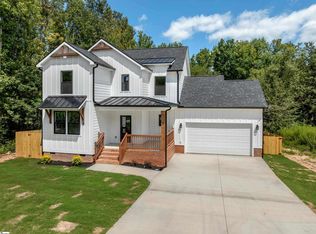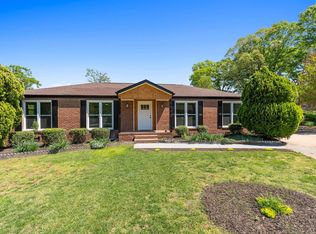Welcome to your brand new home at 200 Hillbrook, a beautifully designed residence offering 4 bedrooms, 3 full bathrooms, and nearly half an acre of private yard space—perfect for families and entertainers alike! From the moment you arrive, you're greeted by a charming covered front porch that leads into a spacious, open-concept family room featuring luxury vinyl plank flooring throughout. The modern kitchen flows seamlessly into the living area and is outfitted with stainless steel appliances, granite countertops, and plenty of cabinet space. Sliding glass doors off the kitchen provide direct access to the rear deck, which overlooks the private, tree-lined backyard—a fantastic space for kids, pets, or gatherings. Enter the home from the attached garage into a well-designed mudroom with ample cabinetry and granite counters, conveniently separated from the laundry room for added organization. The main level includes both a primary suite and a guest bedroom, each with its own full bathroom. The primary bath features elegant Carrara-style luxury vinyl flooring and granite countertops, adding a touch of luxury to your daily routine. Downstairs, the finished lower level opens up to a second living space with French glass doors leading outside. This level includes two additional bedrooms, a third full bath, and a bonus storage room—ideal for hobbies, home office, or playroom. Brand new construction, Open floor plan with high-end finishes, spacious deck with backyard views, no nearby neighbors—enjoy peace and privacy, only 6 miles to Downtown Greenville, 1 mile to Wade Hampton Blvd, schools, grocery stores, shopping & hospitals. This is the perfect opportunity to own a private, modern home close to everything Greenville has to offer. Schedule your showing today before it's gone!
New construction
$439,000
200 Hillbrook Rd, Taylors, SC 29687
5beds
1,975sqft
Est.:
Single Family Residence, Residential
Built in 2024
0.43 Acres Lot
$437,200 Zestimate®
$222/sqft
$-- HOA
What's special
Attached garageRear deckCharming covered front porchPlenty of cabinet spaceStainless steel appliancesModern kitchenPrivate tree-lined backyard
- 57 days |
- 381 |
- 16 |
Zillow last checked: 8 hours ago
Listing updated: December 12, 2025 at 11:22am
Listed by:
Chadwick Chambers 864-380-9658,
Wilson Associates
Source: Greater Greenville AOR,MLS#: 1563187
Tour with a local agent
Facts & features
Interior
Bedrooms & bathrooms
- Bedrooms: 5
- Bathrooms: 3
- Full bathrooms: 3
- Main level bathrooms: 2
- Main level bedrooms: 2
Rooms
- Room types: Laundry
Primary bedroom
- Area: 168
- Dimensions: 14 x 12
Bedroom 2
- Area: 100
- Dimensions: 10 x 10
Bedroom 3
- Area: 110
- Dimensions: 10 x 11
Bedroom 4
- Area: 121
- Dimensions: 11 x 11
Bedroom 5
- Area: 255
- Dimensions: 15 x 17
Primary bathroom
- Features: Full Bath, Shower Only
- Level: Main
Dining room
- Area: 108
- Dimensions: 9 x 12
Family room
- Area: 272
- Dimensions: 16 x 17
Kitchen
- Area: 108
- Dimensions: 9 x 12
Bonus room
- Area: 256
- Dimensions: 16 x 16
Heating
- Forced Air, Heat Pump
Cooling
- Central Air, Heat Pump
Appliances
- Included: Disposal, Electric Cooktop, Electric Oven, Microwave, Tankless Water Heater
- Laundry: 1st Floor, Walk-in, Electric Dryer Hookup, Washer Hookup, Laundry Room
Features
- Ceiling Smooth, Central Vacuum, Granite Counters, Walk-In Closet(s), Pantry
- Flooring: Luxury Vinyl
- Basement: Finished,Sump Pump
- Attic: Storage
- Has fireplace: No
- Fireplace features: None
Interior area
- Total interior livable area: 1,975 sqft
Property
Parking
- Total spaces: 2
- Parking features: Attached, Concrete
- Attached garage spaces: 2
- Has uncovered spaces: Yes
Features
- Levels: 1+Basement
- Stories: 1
- Patio & porch: Deck, Front Porch
Lot
- Size: 0.43 Acres
- Features: Sloped, Few Trees, 1/2 Acre or Less
Details
- Parcel number: T002.0004082.00
Construction
Type & style
- Home type: SingleFamily
- Architectural style: Traditional
- Property subtype: Single Family Residence, Residential
Materials
- Vinyl Siding
- Foundation: Slab
- Roof: Architectural
Condition
- New Construction
- New construction: Yes
- Year built: 2024
Utilities & green energy
- Sewer: Public Sewer
- Water: Public
Community & HOA
Community
- Features: None
- Subdivision: Brook Glenn Gardens
HOA
- Has HOA: No
- Services included: None
Location
- Region: Taylors
Financial & listing details
- Price per square foot: $222/sqft
- Tax assessed value: $16,900
- Annual tax amount: $389
- Date on market: 11/25/2025
Estimated market value
$437,200
$415,000 - $459,000
$2,412/mo
Price history
Price history
| Date | Event | Price |
|---|---|---|
| 11/25/2025 | Listed for sale | $439,000$222/sqft |
Source: | ||
| 11/10/2025 | Listing removed | $439,000$222/sqft |
Source: | ||
| 7/14/2025 | Listed for sale | $439,000+3412%$222/sqft |
Source: | ||
| 5/31/2018 | Listing removed | $12,500$6/sqft |
Source: Anne Marie Realty #1361105 Report a problem | ||
| 2/16/2018 | Listed for sale | $12,500-26%$6/sqft |
Source: Anne Marie Realty #1361105 Report a problem | ||
Public tax history
Public tax history
| Year | Property taxes | Tax assessment |
|---|---|---|
| 2024 | $389 +0.8% | $16,900 |
| 2023 | $386 +6.3% | $16,900 |
| 2022 | $363 -1.5% | $16,900 |
Find assessor info on the county website
BuyAbility℠ payment
Est. payment
$2,464/mo
Principal & interest
$2123
Property taxes
$187
Home insurance
$154
Climate risks
Neighborhood: 29687
Nearby schools
GreatSchools rating
- 9/10Brook Glenn Elementary SchoolGrades: PK-5Distance: 0.4 mi
- 8/10Northwood Middle SchoolGrades: 6-8Distance: 1.6 mi
- 10/10Riverside High SchoolGrades: 9-12Distance: 3.1 mi
Schools provided by the listing agent
- Elementary: Brook Glenn
- Middle: Northwood
- High: Riverside
Source: Greater Greenville AOR. This data may not be complete. We recommend contacting the local school district to confirm school assignments for this home.
