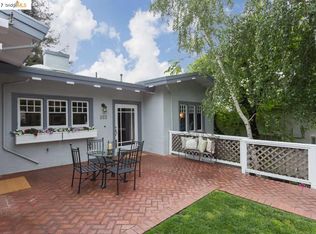Sold for $2,300,000 on 06/30/25
$2,300,000
200 Hillcrest Rd, Berkeley, CA 94705
5beds
2,827sqft
Residential, Single Family Residence
Built in 1930
6,969.6 Square Feet Lot
$2,841,400 Zestimate®
$814/sqft
$7,646 Estimated rent
Home value
$2,841,400
$2.44M - $3.27M
$7,646/mo
Zestimate® history
Loading...
Owner options
Explore your selling options
What's special
Nestled in Berkeley’s coveted Claremont neighborhood, 200 Hillcrest Road blends 1930s charm w/modern updates & breathtaking views. Set on a .16-acre lot, this traditional home offers 5 bedrooms, 3 baths, 2,827sf + 330sf of bonus space & a flexible floor plan. The main level features a sunlit living room w/built-ins, molding, fireplace, & lush views, a formal dining room, & a spacious family room w/vaulted ceilings, skylights, & sweeping views of downtown Oakland & the bay. The updated eat-in kitchen includes stainless steel appliances, two sinks, gas cooktop, & direct access to a covered deck w/ sitting area. Upstairs offers 3 bedrooms, including a primary suite that was formerly 2 rooms & could be changed back. Downstairs are 2 more bedrooms -1 has a kitchenette, en suite bath, & private entrance (potential in-law/ADU use). Also on this level: full bath, rumpus/laundry area, art studio, & wine cellar, workshop. The landscaped front & back yards include terraced gardens, mature trees, treehouse, spiral staircase, multiple decks, drip irrigation, & solar. A 1-car attached garage is at the street level. Experience the vibrant community, cultural richness, & unbeatable location that makes Hillcrest Road one of Berkeley’s most sought-after neighborhoods!
Zillow last checked: 8 hours ago
Listing updated: July 31, 2025 at 08:51am
Listed by:
Terri Walker DRE #01330081 510-282-4420,
Coldwell Banker
Bought with:
Laura Arechiga, DRE #01388149
The Grubb Co. Inc.
Source: CCAR,MLS#: 41096099
Facts & features
Interior
Bedrooms & bathrooms
- Bedrooms: 5
- Bathrooms: 3
- Full bathrooms: 3
Kitchen
- Features: Dishwasher, Gas Range/Cooktop, Oven Built-in, Refrigerator
Heating
- Forced Air
Cooling
- Central Air
Appliances
- Included: Dishwasher, Gas Range, Oven, Refrigerator, Dryer, Washer
Features
- Flooring: Hardwood, Carpet
- Windows: Window Coverings
- Number of fireplaces: 1
- Fireplace features: Living Room
Interior area
- Total structure area: 2,827
- Total interior livable area: 2,827 sqft
Property
Parking
- Total spaces: 1
- Parking features: Attached
- Attached garage spaces: 1
Features
- Levels: Three Or More
- Stories: 3
- Pool features: None
Lot
- Size: 6,969 sqft
- Features: Sloped Down, Back Yard, Front Yard
Details
- Parcel number: 64425249
- Special conditions: Standard
Construction
Type & style
- Home type: SingleFamily
- Architectural style: Traditional
- Property subtype: Residential, Single Family Residence
Materials
- Stucco
- Roof: Composition
Condition
- Existing
- New construction: No
- Year built: 1930
Utilities & green energy
- Electric: Photovoltaics Seller Owned
- Sewer: Public Sewer
- Water: Public
Community & neighborhood
Location
- Region: Berkeley
- Subdivision: Claremont
Price history
| Date | Event | Price |
|---|---|---|
| 6/30/2025 | Sold | $2,300,000-8%$814/sqft |
Source: | ||
| 6/13/2025 | Pending sale | $2,500,000$884/sqft |
Source: | ||
Public tax history
| Year | Property taxes | Tax assessment |
|---|---|---|
| 2025 | -- | $203,475 +2% |
| 2024 | $7,228 +3.4% | $199,486 +2% |
| 2023 | $6,989 +0.7% | $195,575 +2% |
Find assessor info on the county website
Neighborhood: Claremont
Nearby schools
GreatSchools rating
- 7/10John Muir Elementary SchoolGrades: K-5Distance: 0.4 mi
- 9/10Willard Middle SchoolGrades: 6-8Distance: 1 mi
- 9/10Berkeley High SchoolGrades: 9-12Distance: 1.8 mi
Get a cash offer in 3 minutes
Find out how much your home could sell for in as little as 3 minutes with a no-obligation cash offer.
Estimated market value
$2,841,400
Get a cash offer in 3 minutes
Find out how much your home could sell for in as little as 3 minutes with a no-obligation cash offer.
Estimated market value
$2,841,400
