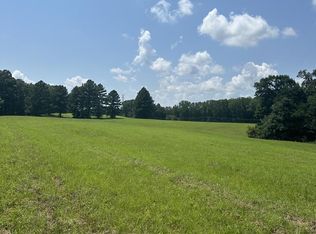Sold for $630,000
$630,000
200 Hinchey Cemetery Rd, Paris, TN 38242
4beds
2,656sqft
Residential
Built in 1998
21.3 Acres Lot
$482,800 Zestimate®
$237/sqft
$2,427 Estimated rent
Home value
$482,800
$406,000 - $565,000
$2,427/mo
Zestimate® history
Loading...
Owner options
Explore your selling options
What's special
Tucked back in the woods in a lovely, private setting is where this custom-built 4 BR brick home and 21.3 acres is situated. The living room features a fireplace with gas logs, and it is large enough for two separate sitting areas. There is a formal dining room plus a breakfast area off of the kitchen. Plenty of cabinets and counter space in the kitchen, as well as a breakfast bar. The master suite is spacious and features 2 walk- in closets, while the bathroom has double vanities, whirlpool tub and a walk-in shower. The other 3 bedrooms are nice size with good closet space and there is an office as well. Crown molding is throughout the home. The sunroom is an added bonus. Abundant storage throughout the home and the attic! The 2 c/h/a units are under 5 years old and the home has a new roof. There is also a whole house generator. There is a 40x42 building that is insulated and features a full bath, 3 roll up doors and a lean to. FIRST TIME ON THE MARKET!
Zillow last checked: 8 hours ago
Listing updated: March 20, 2025 at 08:23pm
Listed by:
Teri Edwards 731-336-9100,
Moody Realty Company, Inc.
Bought with:
Christina Cole, 375422
Premier Realty Group of West Tennessee LLC
Source: Tennessee Valley MLS ,MLS#: 131058
Facts & features
Interior
Bedrooms & bathrooms
- Bedrooms: 4
- Bathrooms: 3
- Full bathrooms: 2
- 1/2 bathrooms: 1
- Main level bathrooms: 3
- Main level bedrooms: 1
Primary bedroom
- Level: Main
- Area: 291.2
- Dimensions: 18.2 x 16
Bedroom 2
- Area: 175.5
- Dimensions: 15 x 11.7
Bedroom 3
- Area: 159.6
- Dimensions: 14 x 11.4
Bedroom 4
- Area: 175.5
- Dimensions: 11.7 x 15
Dining room
- Area: 134.55
- Dimensions: 11.5 x 11.7
Kitchen
- Level: Main
- Area: 150.48
- Dimensions: 11.4 x 13.2
Living room
- Level: Main
- Area: 416.52
- Dimensions: 23.4 x 17.8
Basement
- Area: 0
Heating
- Fireplace(s), Propane, Central/Electric
Cooling
- Central Air
Appliances
- Included: Refrigerator, Dishwasher, Range Hood, Range/Oven-Electric, Washer, Dryer
- Laundry: Washer/Dryer Hookup
Features
- Tray Ceiling(s), Walk-In Closet(s), Central Vacuum, Entrance Foyer
- Flooring: Wood & Carpet, Vinyl
- Doors: Insulated
- Windows: Insulated Windows, Window Treatments
- Basement: Crawl Space
- Attic: Permanent Stairs
- Number of fireplaces: 1
- Fireplace features: Gas Log
Interior area
- Total structure area: 2,656
- Total interior livable area: 2,656 sqft
Property
Parking
- Total spaces: 2
- Parking features: Double Attached Garage, Asphalt
- Attached garage spaces: 2
- Has uncovered spaces: Yes
Features
- Levels: One
- Patio & porch: Front Porch, Covered Porch
- Exterior features: Garden, Storage
- Has spa: Yes
- Spa features: Bath
- Fencing: None
- Waterfront features: Spring
Lot
- Size: 21.30 Acres
- Dimensions: 21.3
- Features: County, Acreage, Wooded
Details
- Additional structures: Storage
- Parcel number: 045.00
Construction
Type & style
- Home type: SingleFamily
- Architectural style: Traditional
- Property subtype: Residential
Materials
- Brick
- Roof: Composition
Condition
- Year built: 1998
Utilities & green energy
- Sewer: Septic Tank
- Water: Well
- Utilities for property: Cable Available
Community & neighborhood
Location
- Region: Paris
- Subdivision: None
Other
Other facts
- Road surface type: Paved
Price history
| Date | Event | Price |
|---|---|---|
| 7/11/2024 | Sold | $630,000-9.9%$237/sqft |
Source: | ||
| 1/23/2024 | Listed for sale | $699,500$263/sqft |
Source: | ||
Public tax history
Tax history is unavailable.
Neighborhood: 38242
Nearby schools
GreatSchools rating
- 5/10Henry Elementary SchoolGrades: PK-8Distance: 4.9 mi
- 5/10E. W. Grove SchoolGrades: 9Distance: 3 mi
- 6/10Henry Co High SchoolGrades: 10-12Distance: 4.3 mi
Schools provided by the listing agent
- Elementary: Henry
- Middle: Henry
- High: Henry County
Source: Tennessee Valley MLS . This data may not be complete. We recommend contacting the local school district to confirm school assignments for this home.
Get pre-qualified for a loan
At Zillow Home Loans, we can pre-qualify you in as little as 5 minutes with no impact to your credit score.An equal housing lender. NMLS #10287.
