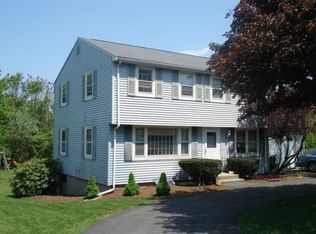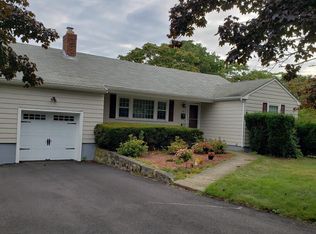Sold for $1,590,000
$1,590,000
200 Hunting Rd, Needham, MA 02494
5beds
3,347sqft
Single Family Residence
Built in 1968
0.46 Acres Lot
$1,821,600 Zestimate®
$475/sqft
$3,333 Estimated rent
Home value
$1,821,600
$1.62M - $2.11M
$3,333/mo
Zestimate® history
Loading...
Owner options
Explore your selling options
What's special
A commuter's dream, this amazing home just minutes to I-95 sits on an unusually large and beautiful lot that fits comfortably the refreshing in-ground pool and an expansive backyard with plenty of lawn for outdoor activities. Inside there's plenty of space for everyone with 5 bedrooms and 3 1/2 baths, plus a study room, play area, living room, dining room and a beautiful gourmet kitchen with Thermador appliances and gorgeous quartz countertops. To complete the package, an attached 2 car garage and a large deck of the back of the house. The walk-out lower level offers a dynamic array of uses to fit your specific needs. Don't let this one go buy!
Zillow last checked: 8 hours ago
Listing updated: January 30, 2024 at 04:40am
Listed by:
The Commonwealth Group 617-383-4840,
Advisors Living - Wellesley 781-235-4245
Bought with:
Henry Choi
Real Broker MA, LLC
Source: MLS PIN,MLS#: 73161121
Facts & features
Interior
Bedrooms & bathrooms
- Bedrooms: 5
- Bathrooms: 4
- Full bathrooms: 3
- 1/2 bathrooms: 1
Primary bedroom
- Features: Bathroom - Full, Bathroom - Double Vanity/Sink, Walk-In Closet(s), Flooring - Stone/Ceramic Tile, Flooring - Wood, Balcony / Deck, Recessed Lighting
- Level: Second
Bedroom 2
- Features: Closet, Flooring - Wood, Remodeled
- Level: Second
Bedroom 3
- Features: Walk-In Closet(s), Flooring - Wood, Recessed Lighting
- Level: Second
Bedroom 4
- Level: Second
Bedroom 5
- Level: Basement
Primary bathroom
- Features: Yes
Bathroom 1
- Features: Bathroom - Half, Flooring - Stone/Ceramic Tile, Countertops - Stone/Granite/Solid, Recessed Lighting
- Level: First
Bathroom 2
- Features: Bathroom - Full, Closet, Countertops - Stone/Granite/Solid, Recessed Lighting
- Level: Second
Bathroom 3
- Features: Bathroom - Full, Bathroom - Tiled With Shower Stall, Flooring - Stone/Ceramic Tile, Recessed Lighting
- Level: Basement
Dining room
- Features: Flooring - Wood, Recessed Lighting
- Level: First
Family room
- Features: Flooring - Stone/Ceramic Tile, Recessed Lighting
- Level: First
Kitchen
- Features: Flooring - Wood, Kitchen Island, Open Floorplan, Recessed Lighting
- Level: First
Living room
- Features: Flooring - Wood, Recessed Lighting
- Level: Main,First
Office
- Features: Closet, Flooring - Wood, Recessed Lighting
- Level: Second
Heating
- Baseboard, Natural Gas
Cooling
- Central Air
Appliances
- Included: Gas Water Heater, ENERGY STAR Qualified Refrigerator, ENERGY STAR Qualified Dishwasher, Range
- Laundry: Flooring - Stone/Ceramic Tile, Recessed Lighting, Second Floor
Features
- Recessed Lighting, Closet, Mud Room, Study, Play Room, Office, 3/4 Bath
- Flooring: Wood, Tile, Vinyl, Flooring - Stone/Ceramic Tile, Flooring - Wood
- Windows: Screens
- Basement: Full,Finished,Walk-Out Access
- Number of fireplaces: 1
- Fireplace features: Living Room
Interior area
- Total structure area: 3,347
- Total interior livable area: 3,347 sqft
Property
Parking
- Total spaces: 6
- Parking features: Attached, Garage Door Opener, Paved Drive, Off Street
- Attached garage spaces: 2
- Uncovered spaces: 4
Features
- Patio & porch: Deck, Deck - Wood, Deck - Vinyl, Patio
- Exterior features: Deck, Deck - Wood, Deck - Vinyl, Patio, Pool - Inground, Rain Gutters, Screens, Fenced Yard
- Has private pool: Yes
- Pool features: In Ground
- Fencing: Fenced/Enclosed,Fenced
Lot
- Size: 0.46 Acres
- Features: Level
Details
- Parcel number: M:066.0 B:0071 L:0000.0,141218
- Zoning: SRA
Construction
Type & style
- Home type: SingleFamily
- Architectural style: Colonial
- Property subtype: Single Family Residence
Materials
- Frame
- Foundation: Concrete Perimeter
- Roof: Shingle
Condition
- Year built: 1968
Utilities & green energy
- Sewer: Public Sewer
- Water: Public
Community & neighborhood
Community
- Community features: Public Transportation, Shopping, Park, Golf, Conservation Area, Highway Access, House of Worship, Private School, Public School
Location
- Region: Needham
Price history
| Date | Event | Price |
|---|---|---|
| 1/29/2024 | Sold | $1,590,000-3.6%$475/sqft |
Source: MLS PIN #73161121 Report a problem | ||
| 12/3/2023 | Contingent | $1,649,900$493/sqft |
Source: MLS PIN #73161121 Report a problem | ||
| 11/9/2023 | Price change | $1,649,900-1.7%$493/sqft |
Source: MLS PIN #73161121 Report a problem | ||
| 11/2/2023 | Price change | $1,677,700-1.2%$501/sqft |
Source: MLS PIN #73161121 Report a problem | ||
| 10/11/2023 | Price change | $1,698,000-2.9%$507/sqft |
Source: MLS PIN #73161121 Report a problem | ||
Public tax history
| Year | Property taxes | Tax assessment |
|---|---|---|
| 2025 | $14,936 +106.2% | $1,409,100 +143.6% |
| 2024 | $7,242 -1.2% | $578,400 +2.9% |
| 2023 | $7,328 +6.9% | $562,000 +9.6% |
Find assessor info on the county website
Neighborhood: 02494
Nearby schools
GreatSchools rating
- 8/10Eliot Elementary SchoolGrades: K-5Distance: 1.2 mi
- 9/10Pollard Middle SchoolGrades: 7-8Distance: 1.4 mi
- 10/10Needham High SchoolGrades: 9-12Distance: 0.9 mi
Get a cash offer in 3 minutes
Find out how much your home could sell for in as little as 3 minutes with a no-obligation cash offer.
Estimated market value
$1,821,600

