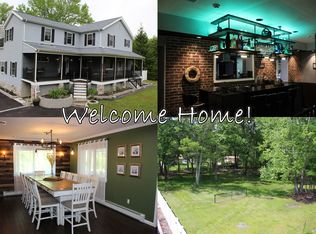OPEN HOUSE THIS WEEKEND! Your wait is over! Come see this beautiful, expanded ranch nestled on 4.4 acres in desirable Freehold Twp. Open floorplan offers 2661 sq ft of newly renovated space offering 3 bedrooms, 2 full baths, and a full finished basement. A generously sized front porch welcomes you into the open floor plan main living area with custom kitchen and 15-foot center island with seating for 9 and a beautiful wood fireplace as the center of your home. An entertainer's dream kitchen with top end SS appliances and quartzite countertops is the heart of this home. Master Suite provides additional seating area with double French doors to your 415 sq ft Trex deck overlooking the 4-acre level manicured property. Master bathroom with double shower and double sink vanity. Additional living space in fully finished basement with two separate rooms, gas fireplace, bar, custom entertainment built-ins and kitchen. Plenty of storage potential with oversized 2 car garage, walk up attic. There is also a separate garage (66SF) with a 975 sq ft attached pole barn located on your private, massive and breath-taking property. You won't see property this gorgeous anywhere. This home has so much to list, it is a definite must see. Open house Sunday September 26th from 12-5PM. Please email 200JacksonMillsRd@gmail.com to schedule your time. All best and final offers will be accepted by October 5th and must be accompanied by a mortgage approval letter. Seller can accommodate a fast closing. Furniture is also optional. 2% given to buyer's realtors. Please click "Property Owner" Inquiries to contact seller or also may be sent to 200JacksonMillsRd@gmail.com or 848-231-0077.
This property is off market, which means it's not currently listed for sale or rent on Zillow. This may be different from what's available on other websites or public sources.

