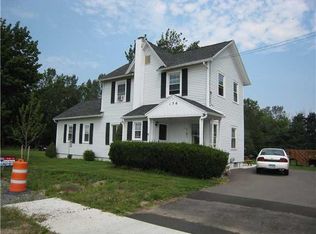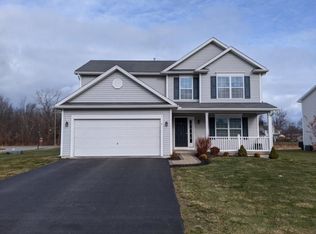Ideal Ranch Home with one level living and space, space and space in all the right places * Convenient 2 car attached garage leads into the largest Great Room you have ever seen with floor to ceiling stone wall fireplace with raised hearth and slider to private rear patio * Wonderful Country Kitchen is wide open with island and abundant cabinets and H-U-G-E table space for large gatherings and entertaining guests with slider from kitchen to private rear patio * Front Living Room is a great place to relax, welcome guests and enjoy their conversation * Ideal First floor Master Bedroom with master bathroom with convenient walk-in shower and 2nd first floor bedroom with private walk-in half bathroom * From the front Living room there is a full set of stairs leading upstairs to a large 2nd floor second master bedroom with a large walk-in dressing room with also a full bathroom that's ideal for getting ready for any occasion * Must see! * Welcome Home!
This property is off market, which means it's not currently listed for sale or rent on Zillow. This may be different from what's available on other websites or public sources.

