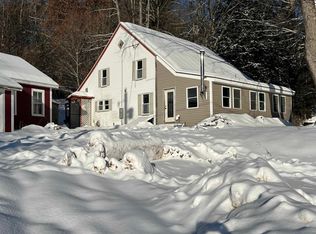Closed
Listed by:
Christopher Kelly,
RE/MAX Innovative Bayside chriskelly@remax.net,
Scott Knowles,
RE/MAX Innovative Bayside
Bought with: EXP Realty
$430,000
200 King Road, Alexandria, NH 03222
4beds
2,894sqft
Farm
Built in 1840
1.38 Acres Lot
$434,500 Zestimate®
$149/sqft
$2,967 Estimated rent
Home value
$434,500
$378,000 - $495,000
$2,967/mo
Zestimate® history
Loading...
Owner options
Explore your selling options
What's special
A classic New England Farmhouse offering beautiful curb appeal & spacious rooms throughout. With two fireplaces, an awesome sun porch, and 4 well maintained bedrooms, this home is ready for you to own today. The location is perfect, nestled in a rural setting on a wooded lot and only minutes to a town offering all you need. The gravel road enhances the feeling of being "away" making it an excellent choice for a year-round or second home. Enjoy summer fun on Newfound Lake or hit the slopes at Ragged or Tenney Mountain in the winter. Plus, with easy access to I-93, travel is a breeze. There is a nice barn style garage, ideal for your yard tools and other storage. You will enter the mudroom which offers ample space for boots, coats and more. Off the mudroom, before you enter the home, there is a 1/2 bath with laundry area. When you step into the kitchen, you are going to love it; open space, beautiful wood floors, solid surface counters, nice appliances and an island create the perfect gathering space. The first floor also includes the dining room, a living room, a den, a family room and the spectacular sun porch. These rooms offer really nice space with wood floors throughout and a fireplace in the living and family room. Two staircases lead to the second floor where you’ll find 2 full baths, 4 bedrooms & ample closet space. The largest of the bedrooms has a nice woodstove creating warmth and ambiance. This home is a winner - don't miss the opportunity to make it yours.
Zillow last checked: 8 hours ago
Listing updated: August 23, 2025 at 06:23am
Listed by:
Christopher Kelly,
RE/MAX Innovative Bayside chriskelly@remax.net,
Scott Knowles,
RE/MAX Innovative Bayside
Bought with:
Austin Sickler
EXP Realty
Source: PrimeMLS,MLS#: 5033725
Facts & features
Interior
Bedrooms & bathrooms
- Bedrooms: 4
- Bathrooms: 3
- Full bathrooms: 2
- 1/2 bathrooms: 1
Heating
- Oil, Baseboard, Hot Water, Zoned
Cooling
- None
Appliances
- Included: Dishwasher, Dryer, Electric Range, Refrigerator, Washer, Water Heater off Boiler, Oil Water Heater
- Laundry: Laundry Hook-ups, 1st Floor Laundry
Features
- Kitchen Island
- Flooring: Carpet, Tile, Wood
- Basement: Concrete Floor,Dirt Floor,Partial,Interior Stairs,Unfinished,Basement Stairs,Interior Entry
- Attic: Attic with Hatch/Skuttle
- Number of fireplaces: 2
- Fireplace features: 2 Fireplaces
Interior area
- Total structure area: 3,704
- Total interior livable area: 2,894 sqft
- Finished area above ground: 2,894
- Finished area below ground: 0
Property
Parking
- Total spaces: 2
- Parking features: Gravel, Auto Open, Driveway, Off Street, On Site, Barn, Detached
- Garage spaces: 2
- Has uncovered spaces: Yes
Features
- Levels: 1.75
- Stories: 1
- Exterior features: Natural Shade
- Frontage length: Road frontage: 216
Lot
- Size: 1.38 Acres
- Features: Country Setting, Wooded, Near Skiing, Near Snowmobile Trails, Rural
Details
- Parcel number: ALEXM00413B000072L000000
- Zoning description: Residential
Construction
Type & style
- Home type: SingleFamily
- Architectural style: New Englander
- Property subtype: Farm
Materials
- Wood Siding
- Foundation: Fieldstone
- Roof: Shingle
Condition
- New construction: No
- Year built: 1840
Utilities & green energy
- Electric: 100 Amp Service, Circuit Breakers
- Sewer: Leach Field, On-Site Septic Exists, Private Sewer, Septic Tank
- Utilities for property: Cable Available, Phone Available
Community & neighborhood
Location
- Region: Alexandria
Other
Other facts
- Road surface type: Gravel, Unpaved
Price history
| Date | Event | Price |
|---|---|---|
| 8/22/2025 | Sold | $430,000+1.3%$149/sqft |
Source: | ||
| 4/9/2025 | Price change | $424,500-5.5%$147/sqft |
Source: | ||
| 3/27/2025 | Listed for sale | $449,000-0.2%$155/sqft |
Source: | ||
| 8/3/2010 | Listing removed | $449,900$155/sqft |
Source: Maxfield Real Estate #2731991 Report a problem | ||
| 7/22/2010 | Price change | $449,900-4.3%$155/sqft |
Source: Maxfield Real Estate #2731991 Report a problem | ||
Public tax history
| Year | Property taxes | Tax assessment |
|---|---|---|
| 2024 | $6,253 +2% | $328,600 |
| 2023 | $6,128 +1.5% | $328,600 |
| 2022 | $6,036 -7% | $328,600 +41.4% |
Find assessor info on the county website
Neighborhood: 03222
Nearby schools
GreatSchools rating
- 6/10Bristol Elementary SchoolGrades: K-5Distance: 1.6 mi
- 6/10Newfound Memorial Middle SchoolGrades: 6-8Distance: 1.4 mi
- 3/10Newfound Regional High SchoolGrades: 9-12Distance: 4.5 mi
Schools provided by the listing agent
- Elementary: Bridgewater-Hebron Village Sch
- Middle: Newfound Memorial Middle Sch
- High: Newfound Regional High Sch
- District: Newfound Sch Dst SAU 4
Source: PrimeMLS. This data may not be complete. We recommend contacting the local school district to confirm school assignments for this home.

Get pre-qualified for a loan
At Zillow Home Loans, we can pre-qualify you in as little as 5 minutes with no impact to your credit score.An equal housing lender. NMLS #10287.
Sell for more on Zillow
Get a free Zillow Showcase℠ listing and you could sell for .
$434,500
2% more+ $8,690
With Zillow Showcase(estimated)
$443,190