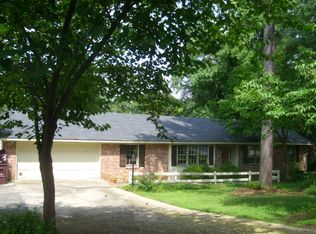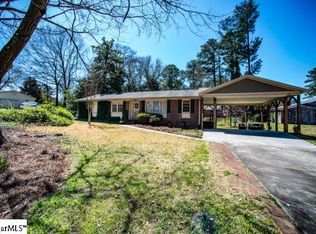Sold for $440,000
$440,000
200 Ladbroke Rd, Greenville, SC 29615
4beds
1,950sqft
Single Family Residence, Residential
Built in ----
0.36 Acres Lot
$442,100 Zestimate®
$226/sqft
$5,383 Estimated rent
Home value
$442,100
$420,000 - $464,000
$5,383/mo
Zestimate® history
Loading...
Owner options
Explore your selling options
What's special
Location location location! Welcome to this fully renovated home with an in ground pool just in time for summer! Welcome to 200 Ladbroke Rd, where comfort, style, and modern upgrades meet in this beautifully renovated 4-bedroom, 2.5-bath single-family home nestled in the sought-after Del Norte neighborhood. Boasting nearly 2,000 square feet of open concept living space, this home is designed for both relaxation and entertaining. The heart of the home is the fully updated kitchen featuring brand-new stainless steel appliances, soft-close cabinetry, butler’s pantry, and LVP flooring that flows seamlessly throughout. The living area is filled with natural light from brand-new windows, showcasing neutral paint and stylish new lighting throughout. Retreat to the luxurious primary suite, where comfort meets sophistication. The spa-like ensuite bathroom features elegant all-new tile, an above-ground soaking tub, a separate glass-enclosed shower, and spacious walk-in closet. From the fully updated guest bathrooms to the new front door, modern hardware, and luxury finishes throughout, no detail has been overlooked. Behind the scenes, the home also features updated plumbing and electrical, along with a fully encapsulated crawl space. Step outside to your private, fenced-in backyard oasis, featuring a in-ground pool with a new liner—perfect for cooling off. The exterior upgrades continue with new gutters, a new fence, and plenty of space for outdoor entertaining. Don't miss your chance to own this move-in ready gem and schedule your private showing today!
Zillow last checked: 8 hours ago
Listing updated: September 05, 2025 at 10:28am
Listed by:
Daniel Gomez 864-607-2905,
Keller Williams Greenville Central
Bought with:
Trey Adkins
Keller Williams Greenville Central
Source: Greater Greenville AOR,MLS#: 1559439
Facts & features
Interior
Bedrooms & bathrooms
- Bedrooms: 4
- Bathrooms: 3
- Full bathrooms: 2
- 1/2 bathrooms: 1
- Main level bathrooms: 2
- Main level bedrooms: 4
Primary bedroom
- Area: 165
- Dimensions: 15 x 11
Bedroom 2
- Area: 110
- Dimensions: 10 x 11
Bedroom 3
- Area: 121
- Dimensions: 11 x 11
Bedroom 4
- Area: 110
- Dimensions: 10 x 11
Primary bathroom
- Features: Double Sink, Full Bath, Shower-Separate, Tub-Separate, Walk-In Closet(s)
- Level: Main
Kitchen
- Area: 165
- Dimensions: 11 x 15
Living room
- Area: 435
- Dimensions: 15 x 29
Heating
- Natural Gas
Cooling
- Electric
Appliances
- Included: Dishwasher, Disposal, Free-Standing Electric Range, Microwave, Gas Water Heater
- Laundry: 1st Floor, Walk-in, Electric Dryer Hookup, Washer Hookup, Laundry Room
Features
- Ceiling Fan(s), Ceiling Smooth, Open Floorplan, Walk-In Closet(s), Countertops – Quartz, Pantry
- Flooring: Ceramic Tile, Luxury Vinyl
- Basement: None
- Attic: Storage
- Number of fireplaces: 1
- Fireplace features: Wood Burning
Interior area
- Total structure area: 1,959
- Total interior livable area: 1,950 sqft
Property
Parking
- Total spaces: 2
- Parking features: Attached, Key Pad Entry, Paved
- Attached garage spaces: 2
- Has uncovered spaces: Yes
Features
- Levels: One
- Stories: 1
- Patio & porch: Patio
- Has private pool: Yes
- Pool features: In Ground
- Fencing: Fenced
Lot
- Size: 0.36 Acres
- Dimensions: 118 x 113 x 132 x 126
- Features: Corner Lot, Few Trees, 1/2 Acre or Less
Details
- Parcel number: 0538.1001369.00
Construction
Type & style
- Home type: SingleFamily
- Architectural style: Ranch
- Property subtype: Single Family Residence, Residential
Materials
- Brick Veneer
- Foundation: Crawl Space
- Roof: Architectural
Utilities & green energy
- Sewer: Public Sewer
- Water: Public
Community & neighborhood
Security
- Security features: Smoke Detector(s)
Community
- Community features: Street Lights, Pool
Location
- Region: Greenville
- Subdivision: Del Norte
Price history
| Date | Event | Price |
|---|---|---|
| 1/11/2026 | Listing removed | $7,000$4/sqft |
Source: Zillow Rentals Report a problem | ||
| 12/27/2025 | Listed for rent | $7,000$4/sqft |
Source: Zillow Rentals Report a problem | ||
| 9/5/2025 | Sold | $440,000-2%$226/sqft |
Source: | ||
| 8/4/2025 | Contingent | $449,000$230/sqft |
Source: | ||
| 7/25/2025 | Price change | $449,000-2.2%$230/sqft |
Source: | ||
Public tax history
| Year | Property taxes | Tax assessment |
|---|---|---|
| 2024 | $996 -1% | $151,530 |
| 2023 | $1,006 +2.9% | $151,530 |
| 2022 | $977 +1.2% | $151,530 |
Find assessor info on the county website
Neighborhood: 29615
Nearby schools
GreatSchools rating
- 5/10Mitchell Road Elementary SchoolGrades: PK-5Distance: 1.4 mi
- 7/10Greenville Middle AcademyGrades: 6-8Distance: 4.5 mi
- 8/10Eastside High SchoolGrades: 9-12Distance: 0.9 mi
Schools provided by the listing agent
- Elementary: Mitchell Road
- Middle: Greenville
- High: Eastside
Source: Greater Greenville AOR. This data may not be complete. We recommend contacting the local school district to confirm school assignments for this home.
Get a cash offer in 3 minutes
Find out how much your home could sell for in as little as 3 minutes with a no-obligation cash offer.
Estimated market value
$442,100

