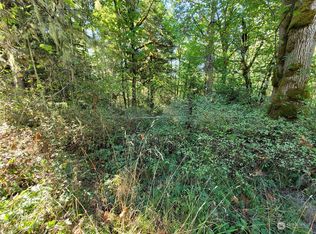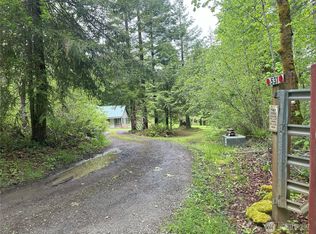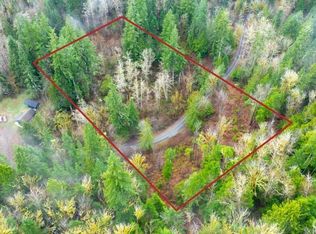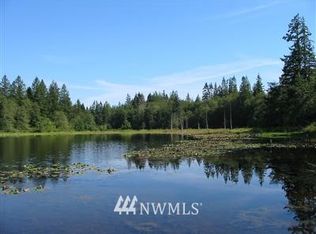Sold
Listed by:
Liz Tracy,
Paramount Real Estate Group
Bought with: John L. Scott Port Ludlow
$745,000
200 Lakeness Road, Quilcene, WA 98376
3beds
2,616sqft
Single Family Residence
Built in 1986
9.43 Acres Lot
$769,500 Zestimate®
$285/sqft
$3,213 Estimated rent
Home value
$769,500
$731,000 - $808,000
$3,213/mo
Zestimate® history
Loading...
Owner options
Explore your selling options
What's special
Welcome to Your Private Retreat in Quilcene! This secluded property offers over 9 acres on 2 tax parcels. The Main Home & Cottage are tucked away amidst a forest of evergreens, lush gardens, fruit trees, stone patios, a spacious deck, raised beds & large campfire area perfect for s’mores & sunsets. Rustic charm abounds in the main home: vaulted cedar ceilings, wood-burning fireplace, natural light from the windows & Solarium with French Doors to the living room & library, plus Primary & 3/4 bath on the main floor & 3 rooms with full bath upstairs! The Detached Studio Custom Cottage w/ 3/4 bath is ideal for guests & relaxation. The 2-car garage & large driveway provide ample parking. Near the Olympics, Hood Canal, schools & amenities!
Zillow last checked: 8 hours ago
Listing updated: October 13, 2025 at 04:03am
Listed by:
Liz Tracy,
Paramount Real Estate Group
Bought with:
Jamieson Hodgson, 24016692
John L. Scott Port Ludlow
Source: NWMLS,MLS#: 2403142
Facts & features
Interior
Bedrooms & bathrooms
- Bedrooms: 3
- Bathrooms: 3
- Full bathrooms: 1
- 3/4 bathrooms: 2
- Main level bathrooms: 2
- Main level bedrooms: 1
Bathroom three quarter
- Level: Main
Dining room
- Level: Main
Entry hall
- Level: Main
Kitchen without eating space
- Level: Main
Living room
- Level: Main
Heating
- Fireplace, Forced Air, Heat Pump, Electric, Wood
Cooling
- Heat Pump
Appliances
- Included: Dishwasher(s), Dryer(s), Refrigerator(s), Stove(s)/Range(s), Washer(s), Water Heater: Electric, Water Heater Location: Laundry Room
Features
- Ceiling Fan(s), Dining Room
- Flooring: Hardwood, Carpet
- Doors: French Doors
- Windows: Double Pane/Storm Window, Skylight(s)
- Basement: None
- Number of fireplaces: 1
- Fireplace features: Wood Burning, Main Level: 1, Fireplace
Interior area
- Total structure area: 2,616
- Total interior livable area: 2,616 sqft
Property
Parking
- Total spaces: 2
- Parking features: Driveway, Detached Garage, RV Parking
- Garage spaces: 2
Features
- Levels: One and One Half
- Stories: 1
- Entry location: Main
- Patio & porch: Ceiling Fan(s), Double Pane/Storm Window, Dining Room, Fireplace, French Doors, Skylight(s), Solarium/Atrium, Vaulted Ceiling(s), Water Heater, Wired for Generator
- Has view: Yes
- View description: Mountain(s), Territorial
Lot
- Size: 9.43 Acres
- Features: Dead End Street, Paved, Secluded, Value In Land, Deck, Outbuildings, Patio, RV Parking
- Topography: Level,Partial Slope,Steep Slope
- Residential vegetation: Brush, Fruit Trees, Garden Space, Wooded
Details
- Parcel number: 702122020
- Special conditions: Standard
- Other equipment: Wired for Generator
Construction
Type & style
- Home type: SingleFamily
- Property subtype: Single Family Residence
Materials
- Wood Siding
- Foundation: Poured Concrete
- Roof: Metal
Condition
- Year built: 1986
Utilities & green energy
- Electric: Company: Jefferson PUD
- Sewer: Septic Tank, Company: Septic
- Water: Individual Well, Company: Individual Well
Community & neighborhood
Location
- Region: Quilcene
- Subdivision: Quilcene
Other
Other facts
- Listing terms: Cash Out,Conventional,VA Loan
- Road surface type: Dirt
- Cumulative days on market: 19 days
Price history
| Date | Event | Price |
|---|---|---|
| 9/12/2025 | Sold | $745,000-6.6%$285/sqft |
Source: | ||
| 7/29/2025 | Pending sale | $798,000$305/sqft |
Source: | ||
| 7/10/2025 | Listed for sale | $798,000+138.2%$305/sqft |
Source: | ||
| 7/8/2013 | Sold | $335,000$128/sqft |
Source: NWMLS #434297 Report a problem | ||
Public tax history
| Year | Property taxes | Tax assessment |
|---|---|---|
| 2024 | $3,703 +9.8% | $477,479 +6.3% |
| 2023 | $3,372 +5.2% | $449,265 +10.5% |
| 2022 | $3,206 -14.8% | $406,526 +16.7% |
Find assessor info on the county website
Neighborhood: 98376
Nearby schools
GreatSchools rating
- 4/10Quilcene High And Elementary SchoolGrades: PK-12Distance: 2.1 mi
Get a cash offer in 3 minutes
Find out how much your home could sell for in as little as 3 minutes with a no-obligation cash offer.
Estimated market value
$769,500



