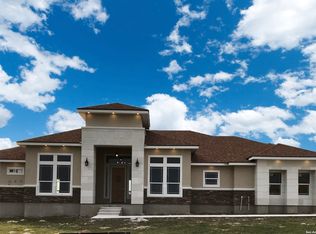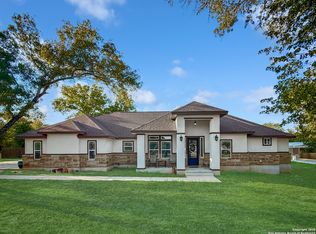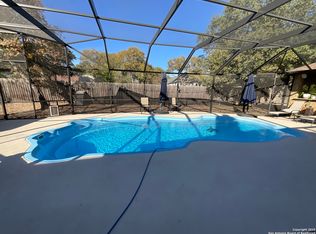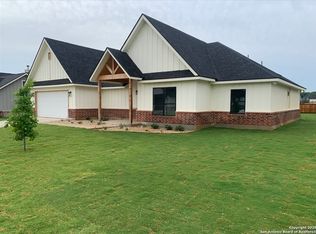Seller Offering $5,000 Toward Buyer's Closing Costs! Experience Refined Country Living! Stunning custom home built in 2022 on 5+ acres!! Featuring 4 bed, 3 bath, 2251 sqft, located in Lake Valley Estates! This open-concept layout impresses with soaring ceilings and gourmet kitchen w/ granite counters and stainless steel appliances. The spacious primary suite offers a spa-like walk-in shower, dual vanity and oversized walk in closet. Enjoy peaceful sunsets from your covered patio, and bring your vision- NO HOA! Water Well / Septic Installed. Located in top-rated La Vernia ISD. Room to grow, play, and live free! Don't miss this one! :)
For sale
Price cut: $5K (12/3)
$605,000
200 Lakeview Cir, La Vernia, TX 78121
4beds
2,251sqft
Est.:
Single Family Residence
Built in 2022
5.02 Acres Lot
$603,300 Zestimate®
$269/sqft
$-- HOA
What's special
Stainless steel appliancesCovered patioSoaring ceilingsDual vanitySpacious primary suiteOpen-concept layoutSpa-like walk-in shower
- 198 days |
- 242 |
- 12 |
Zillow last checked: 8 hours ago
Listing updated: December 03, 2025 at 01:14pm
Listed by:
Tyler Herman TREC #644952 (210) 213-3225,
Home Team of America
Source: LERA MLS,MLS#: 1870126
Tour with a local agent
Facts & features
Interior
Bedrooms & bathrooms
- Bedrooms: 4
- Bathrooms: 3
- Full bathrooms: 3
Primary bedroom
- Features: Walk-In Closet(s), Ceiling Fan(s)
- Area: 224
- Dimensions: 16 x 14
Bedroom 2
- Area: 168
- Dimensions: 14 x 12
Bedroom 3
- Area: 144
- Dimensions: 12 x 12
Bedroom 4
- Area: 144
- Dimensions: 12 x 12
Primary bathroom
- Features: Shower Only, Double Vanity
- Area: 88
- Dimensions: 8 x 11
Dining room
- Area: 192
- Dimensions: 16 x 12
Kitchen
- Area: 160
- Dimensions: 16 x 10
Living room
- Area: 399
- Dimensions: 21 x 19
Heating
- Central, Electric
Cooling
- Central Air
Appliances
- Included: Range, Dishwasher
- Laundry: Main Level, Laundry Room, Washer Hookup, Dryer Connection
Features
- One Living Area, Eat-in Kitchen, Kitchen Island, Pantry, Utility Room Inside, High Ceilings, Open Floorplan, All Bedrooms Downstairs, Walk-In Closet(s), Master Downstairs, Ceiling Fan(s), Chandelier, Solid Counter Tops, Custom Cabinets
- Flooring: Ceramic Tile
- Has basement: No
- Has fireplace: No
- Fireplace features: Not Applicable
Interior area
- Total interior livable area: 2,251 sqft
Property
Parking
- Total spaces: 2
- Parking features: Two Car Garage
- Garage spaces: 2
Features
- Levels: One
- Stories: 1
- Patio & porch: Covered
- Exterior features: Other
- Pool features: None
- Fencing: Chain Link,Partial
- Has view: Yes
- View description: County VIew
Lot
- Size: 5.02 Acres
- Features: 5 - 14 Acres
Details
- Parcel number: 07580100200400
Construction
Type & style
- Home type: SingleFamily
- Property subtype: Single Family Residence
Materials
- 4 Sides Masonry, Stone
- Foundation: Slab
- Roof: Metal
Condition
- Pre-Owned
- New construction: No
- Year built: 2022
Utilities & green energy
- Electric: GVEC
- Sewer: Septic
- Water: Private Well
Community & HOA
Community
- Features: None
- Security: Smoke Detector(s), Prewired
- Subdivision: Lake Valley Estates
Location
- Region: La Vernia
Financial & listing details
- Price per square foot: $269/sqft
- Tax assessed value: $586,260
- Annual tax amount: $8,052
- Price range: $605K - $605K
- Date on market: 5/26/2025
- Cumulative days on market: 227 days
- Listing terms: Conventional,FHA,VA Loan,Cash
Estimated market value
$603,300
$573,000 - $633,000
$3,953/mo
Price history
Price history
| Date | Event | Price |
|---|---|---|
| 12/3/2025 | Price change | $605,000-0.8%$269/sqft |
Source: | ||
| 11/16/2025 | Price change | $610,000-0.8%$271/sqft |
Source: | ||
| 10/23/2025 | Price change | $615,000-1%$273/sqft |
Source: | ||
| 10/4/2025 | Price change | $621,000-0.8%$276/sqft |
Source: | ||
| 9/28/2025 | Price change | $626,000-0.5%$278/sqft |
Source: | ||
Public tax history
Public tax history
| Year | Property taxes | Tax assessment |
|---|---|---|
| 2025 | -- | $586,260 +19.6% |
| 2024 | $8,559 +2.1% | $490,070 +2.4% |
| 2023 | $8,385 -11.5% | $478,500 -0.4% |
Find assessor info on the county website
BuyAbility℠ payment
Est. payment
$3,774/mo
Principal & interest
$2907
Property taxes
$655
Home insurance
$212
Climate risks
Neighborhood: 78121
Nearby schools
GreatSchools rating
- 8/10La Vernia Intermediate SchoolGrades: 3-5Distance: 5.9 mi
- 7/10La Vernia J High SchoolGrades: 6-8Distance: 5.3 mi
- 7/10La Vernia High SchoolGrades: 9-12Distance: 5.4 mi
Schools provided by the listing agent
- Elementary: La Vernia
- Middle: La Vernia
- High: La Vernia
- District: La Vernia Isd.
Source: LERA MLS. This data may not be complete. We recommend contacting the local school district to confirm school assignments for this home.
- Loading
- Loading




