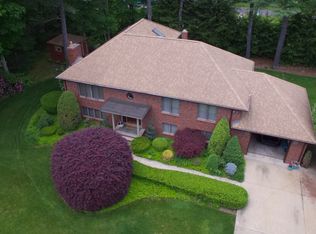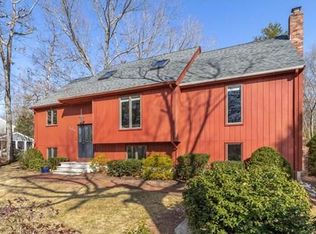Looking for a home with a different flair! This Contemporary Style home has an open and airy feel; a unique home in a terrific neighborhood. Set on a wooded lot the home features high ceilings and a desirable floor plan; multiple windows take advantage of the serene lot, views and natural light. The home features a step-down living room with floor-to-ceiling brick fireplace, hardwoods, cathedral ceiling & interior balcony. The formal dining room has hardwoods & opens to the kitchen with track & recessed lighting, lots of cabinets and a peninsula separating the space from the family room. This room has a second fireplace with wood-stove and access to the deck; great views of the private yard. Master Bedroom has 2 closets, a loft/home office & bath. 2 additional bedrooms with hardwoods & cathedral ceilings & a full bath complete the second level. Vinyl siding. Basement is ready for expanding living space. Deck. Shed.
This property is off market, which means it's not currently listed for sale or rent on Zillow. This may be different from what's available on other websites or public sources.

