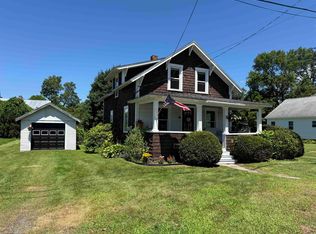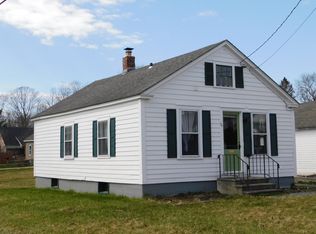Closed
Listed by:
Karen Heath,
Four Seasons Sotheby's Int'l Realty 802-774-7007
Bought with: Four Seasons Sotheby's Int'l Realty
$262,000
200 Lincoln Avenue, Rutland City, VT 05701
2beds
1,478sqft
Ranch
Built in 1955
0.27 Acres Lot
$267,100 Zestimate®
$177/sqft
$2,224 Estimated rent
Home value
$267,100
$144,000 - $491,000
$2,224/mo
Zestimate® history
Loading...
Owner options
Explore your selling options
What's special
This single level home offers a bright cherry interior with classic 1950's style! The use of archways, without traditional wood casing, was highly fashionable in homes back then and provides a visual connection between spaces and contributes to the overall aesthetic of the home. Real wood paneling adorns a wall of the dining room, providing a textured and warm feeling and features space-saving closet design. A blue and white kitchen was designed with ample cupboards and counter space, a center island, built-in desk and 4 windows allowing lots of natural light. In a bonus room off the kitchen I see an option for a mudroom, for storing outerwear and footwear, and or a home office. Full basement with great storage options, workbench and another separate work area. This well maintained home has vinyl replacement windows, vinyl sided exterior, Viesmann boiler and is generator set and ready with Reliance ProTran transfer switch so you'll never be with out power. The attached garage - a must for living in Vermont - offers extra storage space and is connected to the house by a wonderful breezeway entry. Many nice perennials are blooming. A pretty patio and walkway are constructed using local slate and marble accent pieces. All set a corner lot with a level lawn in a city neighborhood close to amenities and not far from recreation opportunities like Pine Hill Park and downtown conveniences.
Zillow last checked: 8 hours ago
Listing updated: July 11, 2025 at 12:15pm
Listed by:
Karen Heath,
Four Seasons Sotheby's Int'l Realty 802-774-7007
Bought with:
Karen Heath
Four Seasons Sotheby's Int'l Realty
Source: PrimeMLS,MLS#: 5041556
Facts & features
Interior
Bedrooms & bathrooms
- Bedrooms: 2
- Bathrooms: 2
- Full bathrooms: 1
- 1/2 bathrooms: 1
Heating
- Baseboard, Hot Water
Cooling
- None
Appliances
- Included: Dishwasher, Dryer, Microwave, Electric Range, Refrigerator, Washer, Owned Water Heater
- Laundry: 1st Floor Laundry
Features
- Ceiling Fan(s), Hearth, Kitchen Island, Natural Light
- Flooring: Laminate, Wood
- Windows: Blinds
- Basement: Concrete Floor,Full,Storage Space,Sump Pump,Unfinished,Interior Entry
- Has fireplace: Yes
- Fireplace features: Fireplace Screens/Equip, Wood Burning
Interior area
- Total structure area: 2,956
- Total interior livable area: 1,478 sqft
- Finished area above ground: 1,478
- Finished area below ground: 0
Property
Parking
- Total spaces: 2
- Parking features: Paved, Driveway, Garage
- Garage spaces: 2
- Has uncovered spaces: Yes
Features
- Levels: One
- Stories: 1
- Patio & porch: Patio
- Exterior features: Garden
- Frontage length: Road frontage: 213
Lot
- Size: 0.27 Acres
- Features: City Lot, Corner Lot, Landscaped, Level, Neighborhood
Details
- Parcel number: 54017017662
- Zoning description: SFR
- Other equipment: Portable Generator
Construction
Type & style
- Home type: SingleFamily
- Architectural style: Ranch
- Property subtype: Ranch
Materials
- Wood Frame, Vinyl Siding
- Foundation: Concrete
- Roof: Shingle
Condition
- New construction: No
- Year built: 1955
Utilities & green energy
- Electric: 100 Amp Service, Circuit Breakers, Generator, Generator Ready
- Sewer: Public Sewer
- Utilities for property: Cable Available
Community & neighborhood
Security
- Security features: Carbon Monoxide Detector(s), Smoke Detector(s)
Location
- Region: Rutland
Other
Other facts
- Road surface type: Paved
Price history
| Date | Event | Price |
|---|---|---|
| 7/11/2025 | Sold | $262,000+0.8%$177/sqft |
Source: | ||
| 6/18/2025 | Contingent | $260,000$176/sqft |
Source: | ||
| 5/16/2025 | Listed for sale | $260,000+94%$176/sqft |
Source: | ||
| 6/1/2017 | Sold | $134,000-3.6%$91/sqft |
Source: | ||
| 5/2/2017 | Listed for sale | $139,000$94/sqft |
Source: Green Mountain Realty and Properties #4487331 Report a problem | ||
Public tax history
| Year | Property taxes | Tax assessment |
|---|---|---|
| 2024 | -- | $121,300 |
| 2023 | -- | $121,300 |
| 2022 | -- | $121,300 |
Find assessor info on the county website
Neighborhood: Rutland City
Nearby schools
GreatSchools rating
- 4/10Rutland Intermediate SchoolGrades: 3-6Distance: 0.7 mi
- 3/10Rutland Middle SchoolGrades: 7-8Distance: 0.7 mi
- 8/10Rutland Senior High SchoolGrades: 9-12Distance: 1.3 mi
Schools provided by the listing agent
- Elementary: Northwest Primary School
- Middle: Rutland Middle School
- High: Rutland Senior High School
Source: PrimeMLS. This data may not be complete. We recommend contacting the local school district to confirm school assignments for this home.
Get pre-qualified for a loan
At Zillow Home Loans, we can pre-qualify you in as little as 5 minutes with no impact to your credit score.An equal housing lender. NMLS #10287.

