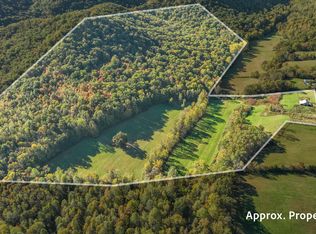Sold for $285,000
$285,000
200 Long Branch Rd, Berea, KY 40403
2beds
997sqft
Cabin
Built in 2022
3 Acres Lot
$284,400 Zestimate®
$286/sqft
$1,290 Estimated rent
Home value
$284,400
$239,000 - $338,000
$1,290/mo
Zestimate® history
Loading...
Owner options
Explore your selling options
What's special
Escape to Serenity
Here you will find a Charming Cabin Retreat with scenic views nestled right along Kentucky's very own Daniel Boone National Forest and Berea College Forest.
Step into your own private haven with this stunning cabin retreat perched on 3 lush acres, offering breathtaking views of Kentucky's rolling countryside. Tucked away on the peaceful stretch of Long Branch Road, this property is a rare blend of rustic elegance, natural beauty, and modern comfort.
Crafted with character and attention to detail, this cabin welcomes you custom finishes, vaulted ceilings and a beautiful wood burning fireplace! Step right out onto your oversized deck: Perfect for morning coffee or catching a sunset. Wait did I forget to mention the hot tub? No detail was spared with this one! If you're seeking a cozy full-time home, weekend escape, or vacation rental opportunity, this property delivers!
Secluded country living just minutes from the heart of Berea, I-75 access, and local conveniences. Whether you're hiking in the Pinnacles, visiting Berea's artisan shops, or relaxing by the fire, this home makes it easy to unwind.
Zillow last checked: 8 hours ago
Listing updated: August 29, 2025 at 12:03am
Listed by:
Heather Flanagan 270-535-9079,
Keller Williams Legacy Group
Bought with:
Heather Flanagan, 292266
Keller Williams Legacy Group
Source: Imagine MLS,MLS#: 25010380
Facts & features
Interior
Bedrooms & bathrooms
- Bedrooms: 2
- Bathrooms: 1
- Full bathrooms: 1
Primary bedroom
- Level: First
Bedroom 1
- Level: First
Bathroom 1
- Description: Full Bath
- Level: First
Great room
- Level: First
Great room
- Level: First
Kitchen
- Level: First
Other
- Description: Loft/Bonus Room
- Level: Second
Other
- Description: Loft/Bonus Room
- Level: Second
Heating
- Heat Pump
Cooling
- Electric, Heat Pump
Appliances
- Included: Microwave, Refrigerator, Range
- Laundry: Electric Dryer Hookup, Washer Hookup
Features
- Eat-in Kitchen, Ceiling Fan(s)
- Flooring: Hardwood, Tile
- Windows: Insulated Windows, Blinds, Screens
- Basement: Concrete,Full,Unfinished,Walk-Out Access
- Has fireplace: Yes
- Fireplace features: Great Room, Masonry, Wood Burning
Interior area
- Total structure area: 996
- Total interior livable area: 996.54 sqft
- Finished area above ground: 996
- Finished area below ground: 0
Property
Parking
- Parking features: Driveway
- Has uncovered spaces: Yes
Features
- Levels: One
- Patio & porch: Deck
- Fencing: None
- Has view: Yes
- View description: Rural, Trees/Woods, Mountain(s), Farm
Lot
- Size: 3 Acres
- Features: Secluded, Wooded
Details
- Parcel number: 012400000020
Construction
Type & style
- Home type: SingleFamily
- Architectural style: Craftsman
- Property subtype: Cabin
Materials
- Log, Stone
- Foundation: Concrete Perimeter
- Roof: Shingle
Condition
- New construction: No
- Year built: 2022
Utilities & green energy
- Sewer: Septic Tank
- Water: Public
- Utilities for property: Electricity Connected, Water Connected
Community & neighborhood
Location
- Region: Berea
- Subdivision: Rural
Price history
| Date | Event | Price |
|---|---|---|
| 5/30/2025 | Sold | $285,000-5%$286/sqft |
Source: | ||
| 5/20/2025 | Pending sale | $300,000$301/sqft |
Source: | ||
| 5/19/2025 | Listed for sale | $300,000$301/sqft |
Source: | ||
Public tax history
Tax history is unavailable.
Neighborhood: 40403
Nearby schools
GreatSchools rating
- 7/10Kingston Elementary SchoolGrades: PK-5Distance: 7.8 mi
- 10/10Farristown Middle SchoolGrades: 6-8Distance: 10 mi
- 8/10Madison Southern High SchoolGrades: 9-12Distance: 9.1 mi
Schools provided by the listing agent
- Elementary: Kingston
- Middle: Farristown
- High: Madison So
Source: Imagine MLS. This data may not be complete. We recommend contacting the local school district to confirm school assignments for this home.
Get pre-qualified for a loan
At Zillow Home Loans, we can pre-qualify you in as little as 5 minutes with no impact to your credit score.An equal housing lender. NMLS #10287.
