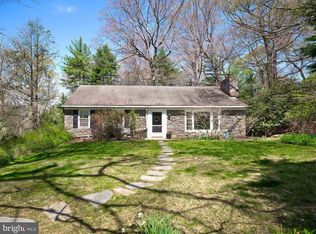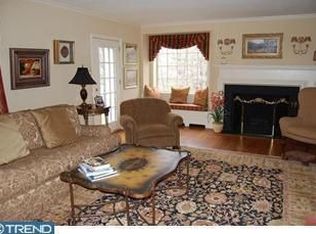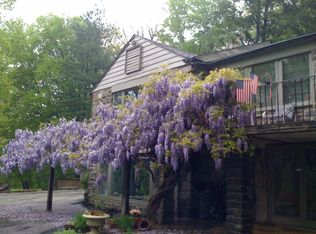Sold for $910,000
$910,000
200 Marple Rd, Haverford, PA 19041
4beds
4,925sqft
Single Family Residence
Built in 1940
1.05 Acres Lot
$916,100 Zestimate®
$185/sqft
$5,157 Estimated rent
Home value
$916,100
$843,000 - $999,000
$5,157/mo
Zestimate® history
Loading...
Owner options
Explore your selling options
What's special
This well constructed and well maintained home, originally built in 1940 and renovated over the years, along with a substantial two floor addition in 1996, epitomizes comfortable and easy living, in a serene setting - The design features a blend of a raised ranch and transitional styles, complemented by quality materials including stone, stucco, and masonry - Spanning over 1.05 acres, the nicely landscaped lot offers a private retreat, with trees, beautiful shrubbery and other thoughtfully selected plantings, with attention to animal resistant plants and low maintenance - The outdoor space is enhanced with hardscaping, providing an ideal backdrop for entertaining or relaxation on the expansive deck and patio - Driveway parking and a two car attached garage - Inside, the main level has three bedrooms and two full bathrooms - The primary bedroom is very large, with double closets, a dressing / sitting / work area and a private bath with shower and separate large jetted tub, with great window views - The other two bedrooms on this level have nice light and closets with organizers - Also on this level, you have a large peninsula kitchen that opens up to a great room with vaulted ceiling that extends to the wrap around deck - There is a custom double door pantry - Almost new Thin Q LG Built in micro / Gas five burner range / French door frig - The great room has reinforced floor framing to accommodate another fireplace too - In the trees views - Fantastic flow - Nice entertaining space - The last two rooms on this level are the living room with floor to ceiling stone fireplace and built ins, and a very nice dining room - The easy flow here is really noticeable - The lower daylight level has a bedroom with adjacent walk-in closet space, a large separate office and second great room / living room - Many options here for upscale and private in law accommodations, or guest room, or home office space, or a recreation room, etc - Many windows throughout most of the space with walkout french doors to a patio - There is a tiled full bath and nice laundry area and a workshop too - The attic has pull down stairs to large, clean and floored storage space - Click Photo to Enlarge - See Virtual Tour Icon - See Floor Plans & measurements at the End of the Photos - Buyer to verify square footage - Alarm and camera surveillance for your security and package deliveries, etc ...
Zillow last checked: 8 hours ago
Listing updated: December 22, 2025 at 10:50am
Listed by:
Mark Tierney 610-580-4898,
Long & Foster Real Estate, Inc.
Bought with:
Unrepresented Buyer
Unrepresented Buyer Office
Source: Bright MLS,MLS#: PADE2099580
Facts & features
Interior
Bedrooms & bathrooms
- Bedrooms: 4
- Bathrooms: 3
- Full bathrooms: 3
- Main level bathrooms: 2
- Main level bedrooms: 3
Bedroom 1
- Level: Main
Bedroom 1
- Level: Lower
Bedroom 2
- Level: Main
Bedroom 3
- Level: Main
Bathroom 1
- Level: Main
Bathroom 1
- Level: Lower
Bathroom 2
- Level: Main
Other
- Level: Main
Other
- Level: Upper
Dining room
- Level: Main
Family room
- Level: Lower
Kitchen
- Level: Main
Laundry
- Level: Lower
Living room
- Level: Main
Office
- Level: Lower
Workshop
- Level: Lower
Heating
- Forced Air, Oil, Propane
Cooling
- Central Air, Electric
Appliances
- Included: Microwave, Dishwasher, Disposal, Dryer, Exhaust Fan, Oven/Range - Gas, Range Hood, Refrigerator, Washer, Electric Water Heater
- Laundry: Lower Level, Laundry Room
Features
- Attic, Soaking Tub, Bathroom - Stall Shower, Bathroom - Tub Shower, Bathroom - Walk-In Shower, Breakfast Area, Built-in Features, Ceiling Fan(s), Entry Level Bedroom, Family Room Off Kitchen, Open Floorplan, Floor Plan - Traditional, Formal/Separate Dining Room, Eat-in Kitchen, Pantry, Primary Bath(s), Recessed Lighting, Walk-In Closet(s), Other
- Flooring: Carpet, Ceramic Tile, Engineered Wood, Wood
- Windows: Skylight(s)
- Basement: Full,Connecting Stairway,Drainage System,Finished,Interior Entry,Exterior Entry,Side Entrance,Sump Pump,Walk-Out Access,Windows,Workshop,Other
- Number of fireplaces: 1
- Fireplace features: Stone, Wood Burning, Other
Interior area
- Total structure area: 5,300
- Total interior livable area: 4,925 sqft
- Finished area above ground: 3,100
- Finished area below ground: 1,825
Property
Parking
- Total spaces: 8
- Parking features: Storage, Garage Faces Rear, Garage Door Opener, Asphalt, Private, Attached, Driveway
- Attached garage spaces: 2
- Uncovered spaces: 6
Accessibility
- Accessibility features: None
Features
- Levels: Two
- Stories: 2
- Patio & porch: Deck, Patio
- Exterior features: Chimney Cap(s), Extensive Hardscape, Lighting
- Pool features: None
- Has spa: Yes
- Spa features: Bath
- Has view: Yes
- View description: Garden, Trees/Woods
Lot
- Size: 1.05 Acres
- Dimensions: 125 x 333
- Features: Backs to Trees, Front Yard, Wooded, SideYard(s), Private, Suburban
Details
- Additional structures: Above Grade, Below Grade
- Parcel number: 22040051900
- Zoning: RES
- Special conditions: Standard
Construction
Type & style
- Home type: SingleFamily
- Architectural style: Raised Ranch/Rambler,Transitional,Other
- Property subtype: Single Family Residence
Materials
- Combination, Concrete, Masonry, Stone, Stucco
- Foundation: Stone, Other, Slab
- Roof: Architectural Shingle
Condition
- Excellent
- New construction: No
- Year built: 1940
- Major remodel year: 1996
Utilities & green energy
- Sewer: On Site Septic
- Water: Public
Community & neighborhood
Security
- Security features: Security System
Location
- Region: Haverford
- Subdivision: None Available
- Municipality: HAVERFORD TWP
Other
Other facts
- Listing agreement: Exclusive Right To Sell
- Ownership: Fee Simple
Price history
| Date | Event | Price |
|---|---|---|
| 12/22/2025 | Sold | $910,000-3.2%$185/sqft |
Source: | ||
| 12/8/2025 | Pending sale | $940,000$191/sqft |
Source: | ||
| 10/25/2025 | Contingent | $940,000$191/sqft |
Source: | ||
| 10/8/2025 | Price change | $940,000-3.6%$191/sqft |
Source: | ||
| 9/24/2025 | Listed for sale | $975,000+454%$198/sqft |
Source: | ||
Public tax history
| Year | Property taxes | Tax assessment |
|---|---|---|
| 2025 | $13,569 +6.2% | $496,800 |
| 2024 | $12,774 +2.9% | $496,800 |
| 2023 | $12,411 +2.4% | $496,800 |
Find assessor info on the county website
Neighborhood: 19041
Nearby schools
GreatSchools rating
- 8/10Coopertown El SchoolGrades: K-5Distance: 1.3 mi
- 9/10Haverford Middle SchoolGrades: 6-8Distance: 1.9 mi
- 10/10Haverford Senior High SchoolGrades: 9-12Distance: 2.1 mi
Schools provided by the listing agent
- Elementary: Coopertown
- Middle: Haverford
- High: Haverford Senior
- District: Haverford Township
Source: Bright MLS. This data may not be complete. We recommend contacting the local school district to confirm school assignments for this home.
Get a cash offer in 3 minutes
Find out how much your home could sell for in as little as 3 minutes with a no-obligation cash offer.
Estimated market value
$916,100


