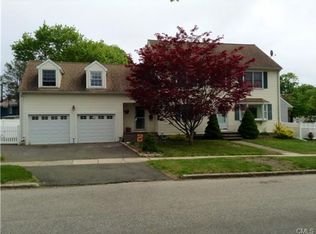Charming cape with neutral color palette situated on a beautiful level lot. This home offers a living room, formal dining room, kitchen, 3 bedroom, and a new remodeled bath. Ductless air conditioning on both levels and hard wood floors throughout. Outside you will find a newer oversized stone patio, great for outdoor entertaining. Maintenance free vinyl siding and newer windows. The driveway leads to a detached 2 car garage, perfect for off street parking or extra storage. This home is minutes away from shopping, restaurants, major highways and Metro North train station. "Don't miss the chance to make this home yours"
This property is off market, which means it's not currently listed for sale or rent on Zillow. This may be different from what's available on other websites or public sources.

