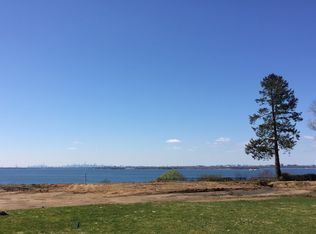Sold for $2,775,000 on 11/06/25
$2,775,000
200 Middle Neck Road, Sands Point, NY 11050
6beds
6,127sqft
Single Family Residence, Residential
Built in 1898
2.95 Acres Lot
$2,805,100 Zestimate®
$453/sqft
$7,258 Estimated rent
Home value
$2,805,100
$2.52M - $3.11M
$7,258/mo
Zestimate® history
Loading...
Owner options
Explore your selling options
What's special
SANDS POINT PRIME LOCATION Colonial Estate with water and Manhattan views from private yard. Elegant entry foyer, expansive rooms with high ceilings throughout, formal living room with WFPLC, elegant receiving room with outdoor access, family room with built-in custom bar, WBFPLC walls of windows, outdoor access to pool. Entertain in the bright formal dining room with its own entry foyer right off the eat-in-kitchen. A massive primary en suite wing with custom closets and WBFPLC. A bonus third floor private bedroom. Full lower level with outdoor access. 2.95 Total Acres.
Zillow last checked: 8 hours ago
Listing updated: November 06, 2025 at 01:02pm
Listed by:
Nicholas Colombos 917-453-9333,
Compass Greater NY LLC 516-517-4751,
Angela Dooley 516-315-7781,
Compass Greater NY LLC
Bought with:
Angela Dooley, 10401229920
Compass Greater NY LLC
Nicholas Colombos, 10401207159
Compass Greater NY LLC
Source: OneKey® MLS,MLS#: 838504
Facts & features
Interior
Bedrooms & bathrooms
- Bedrooms: 6
- Bathrooms: 6
- Full bathrooms: 5
- 1/2 bathrooms: 1
Primary bedroom
- Description: Bright primary en suite with ample closet space, high ceilings, WBFPLC, perfectly located in its own wing of the residence
- Level: Second
Bedroom 2
- Description: Corner bedroom with private terrace overlooking private yard, pool and water views
- Level: Second
Bedroom 3
- Description: Bedroom en suite with FPLC and ample closet space
- Level: Second
Bonus room
- Description: Entire floor bedroom with huge closet, many windows, ideal for a visiting guest
- Level: Third
Dining room
- Description: Elegant formal dining room with its own entry foyer, WBFPLC, ideal for all gatherings and convenient to the EIK
- Level: First
Dining room
- Description: Elegant and sophisticated formal dining room w/ high ceilings, yard views and an impressive WBFPLC
- Level: First
Family room
- Description: Expansive family room with walls if windows, custom bar area with outstanding millwork, marble mantled WBFPLC
- Level: First
Kitchen
- Description: Bright Chefs EIK with FPLC, double exposure, garage and back staircase access to bedrooms.
- Level: First
Living room
- Description: 2nd living room with period marble mantled WBFPLC, high ceilings, outdoor yard and pool access and french doors leading to the family room.
- Level: First
Heating
- See Remarks
Cooling
- Central Air
Appliances
- Included: Dishwasher, Dryer, Oven, Refrigerator, Washer
- Laundry: Washer/Dryer Hookup, Gas Dryer Hookup, Laundry Room
Features
- Built-in Features, Eat-in Kitchen, Entrance Foyer, Formal Dining, Granite Counters, Kitchen Island, Primary Bathroom, Original Details, Storage
- Flooring: Hardwood, Tile
- Windows: Double Pane Windows
- Basement: Full
- Attic: Finished,Full
- Number of fireplaces: 6
- Fireplace features: Bedroom, Decorative, Family Room, Living Room, Wood Burning
Interior area
- Total structure area: 6,127
- Total interior livable area: 6,127 sqft
Property
Parking
- Total spaces: 2
- Parking features: Driveway, Garage, Garage Door Opener, Private
- Garage spaces: 2
- Has uncovered spaces: Yes
Features
- Levels: Three Or More
- Has private pool: Yes
- Fencing: Fenced
- Has view: Yes
- View description: Open, Water
- Has water view: Yes
- Water view: Water
Lot
- Size: 2.95 Acres
Details
- Parcel number: 00404A02150
- Special conditions: None
Construction
Type & style
- Home type: SingleFamily
- Architectural style: Colonial
- Property subtype: Single Family Residence, Residential
Materials
- Wood Siding
Condition
- Year built: 1898
Utilities & green energy
- Sewer: Cesspool
- Water: Public
- Utilities for property: See Remarks
Community & neighborhood
Location
- Region: Port Washington
Other
Other facts
- Listing agreement: Exclusive Right To Sell
Price history
| Date | Event | Price |
|---|---|---|
| 11/6/2025 | Sold | $2,775,000-24.9%$453/sqft |
Source: | ||
| 10/1/2025 | Pending sale | $3,695,000$603/sqft |
Source: | ||
| 4/28/2025 | Price change | $3,695,000-2.8%$603/sqft |
Source: | ||
| 3/21/2025 | Listed for sale | $3,800,000+76.7%$620/sqft |
Source: | ||
| 8/29/2002 | Sold | $2,150,000$351/sqft |
Source: Public Record Report a problem | ||
Public tax history
| Year | Property taxes | Tax assessment |
|---|---|---|
| 2024 | -- | $2,523 -7.6% |
| 2023 | -- | $2,730 -4.7% |
| 2022 | -- | $2,864 |
Find assessor info on the county website
Neighborhood: 11050
Nearby schools
GreatSchools rating
- 6/10Manorhaven Elementary SchoolGrades: K-5Distance: 1.1 mi
- 8/10Carrie Palmer Weber Middle SchoolGrades: 6-8Distance: 3.4 mi
- 10/10Paul D Schreiber Senior High SchoolGrades: 9-12Distance: 3.1 mi
Schools provided by the listing agent
- Elementary: Manorhaven Elementary School
- Middle: Carrie Palmer Weber Middle School
- High: Paul D Schreiber Senio High School
Source: OneKey® MLS. This data may not be complete. We recommend contacting the local school district to confirm school assignments for this home.
Sell for more on Zillow
Get a free Zillow Showcase℠ listing and you could sell for .
$2,805,100
2% more+ $56,102
With Zillow Showcase(estimated)
$2,861,202