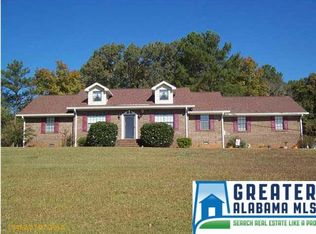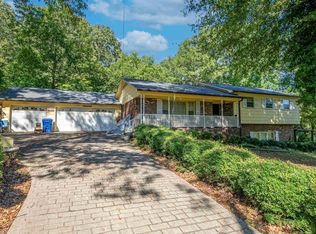Sold for $370,000
$370,000
200 Mitchell Rd, Talladega, AL 35160
3beds
3,377sqft
Single Family Residence
Built in 1987
5.01 Acres Lot
$373,000 Zestimate®
$110/sqft
$1,680 Estimated rent
Home value
$373,000
Estimated sales range
Not available
$1,680/mo
Zestimate® history
Loading...
Owner options
Explore your selling options
What's special
This beautiful country style 4 side brick home nestled on 5 private acres has been completely remodeled. This home offers 3BR, 2.5 Bath's, kitchen with granite countertops tops new stainless steel appliances, refrigerator, built-in microwave, dishwasher, stove, pantry, new painted cabinets, tiled back splash,1/2 bath near kitchen, dining room off kitchen, large den with wood burning fireplace, hardwood floors, new carpet in all bedrooms & basement, new paint thru-out, new light fixtures, master bedroom has newly remodeled tiled bath with double vanities, stall shower, walk-in closets, upstairs has 2 BR'S with lots of closets, hall remodeled tiled bathroom with tub/shower combo, basement with 2 bonus rooms, laundry room, 2 car garage, expansive front porch, concrete driveway with plenty of parking. THIS IS A MUST SEE PROPERTY. CALL TODAY FOR YOUR PRIVATE TOUR.
Zillow last checked: 8 hours ago
Listing updated: August 19, 2025 at 08:17am
Listed by:
Donna Haynes 256-493-4950,
ERA King Real Estate - Pell City
Bought with:
Carrie Works
Re Vision Unlimited LLC Dba Re
Source: GALMLS,MLS#: 21425379
Facts & features
Interior
Bedrooms & bathrooms
- Bedrooms: 3
- Bathrooms: 3
- Full bathrooms: 2
- 1/2 bathrooms: 1
Primary bedroom
- Level: First
Bedroom 1
- Level: Second
Bedroom 2
- Level: Second
Primary bathroom
- Level: First
Bathroom 1
- Level: First
Dining room
- Level: First
Family room
- Level: First
Kitchen
- Features: Stone Counters, Eat-in Kitchen, Pantry
- Level: First
Basement
- Area: 777
Office
- Level: Basement
Heating
- Central, Electric
Cooling
- Central Air, Electric, Ceiling Fan(s)
Appliances
- Included: Dishwasher, Microwave, Electric Oven, Self Cleaning Oven, Refrigerator, Electric Water Heater
- Laundry: Electric Dryer Hookup, Sink, Washer Hookup, In Basement, Basement Area, Laundry Room, Laundry (ROOM), Yes
Features
- Cathedral/Vaulted, Crown Molding, Linen Closet, Separate Shower, Double Vanity, Tub/Shower Combo, Walk-In Closet(s)
- Flooring: Carpet, Hardwood, Tile, Vinyl
- Windows: Bay Window(s), Window Treatments
- Basement: Full,Finished,Bath/Stubbed,Concrete
- Attic: Walk-In,Yes
- Number of fireplaces: 1
- Fireplace features: Brick (FIREPL), Den, Wood Burning
Interior area
- Total interior livable area: 3,377 sqft
- Finished area above ground: 2,600
- Finished area below ground: 777
Property
Parking
- Total spaces: 2
- Parking features: Attached, Basement, Boat, Circular Driveway, Driveway, Parking (MLVL), Off Street, RV Access/Parking, Unassigned, Open, Garage Faces Side
- Attached garage spaces: 2
- Has uncovered spaces: Yes
Accessibility
- Accessibility features: Stall Shower
Features
- Levels: 2+ story
- Patio & porch: Open (PATIO), Patio, Porch
- Pool features: None
- Has view: Yes
- View description: None
- Waterfront features: No
Lot
- Size: 5.01 Acres
- Features: Acreage, Few Trees
Details
- Parcel number: 1802033000001010
- Special conditions: N/A
Construction
Type & style
- Home type: SingleFamily
- Property subtype: Single Family Residence
Materials
- Brick
- Foundation: Basement
Condition
- Year built: 1987
Utilities & green energy
- Sewer: Septic Tank
- Water: Public
Green energy
- Energy efficient items: Thermostat
Community & neighborhood
Location
- Region: Talladega
- Subdivision: None
Other
Other facts
- Price range: $370K - $370K
- Road surface type: Paved
Price history
| Date | Event | Price |
|---|---|---|
| 8/18/2025 | Sold | $370,000+5.7%$110/sqft |
Source: | ||
| 7/21/2025 | Contingent | $349,900$104/sqft |
Source: | ||
| 7/17/2025 | Listed for sale | $349,900+40%$104/sqft |
Source: | ||
| 11/23/2021 | Sold | $250,000-9.3%$74/sqft |
Source: | ||
| 11/5/2021 | Contingent | $275,500$82/sqft |
Source: | ||
Public tax history
| Year | Property taxes | Tax assessment |
|---|---|---|
| 2024 | $2,072 | $53,820 |
| 2023 | $2,072 +130.5% | $53,820 +119.5% |
| 2022 | $899 | $24,520 |
Find assessor info on the county website
Neighborhood: 35160
Nearby schools
GreatSchools rating
- 1/10Raymond L Young Elementary SchoolGrades: PK-KDistance: 0.7 mi
- 1/10Zora Ellis Jr High SchoolGrades: 7-8Distance: 2.1 mi
- 3/10Talladega High SchoolGrades: 9-12Distance: 1.7 mi
Schools provided by the listing agent
- Elementary: Young, Raymond L
- Middle: Zora Ellis
- High: Talladega
Source: GALMLS. This data may not be complete. We recommend contacting the local school district to confirm school assignments for this home.
Get pre-qualified for a loan
At Zillow Home Loans, we can pre-qualify you in as little as 5 minutes with no impact to your credit score.An equal housing lender. NMLS #10287.

