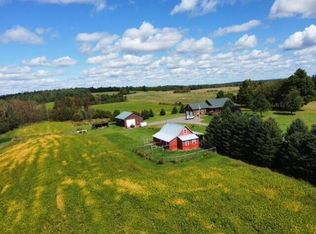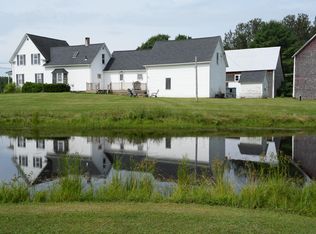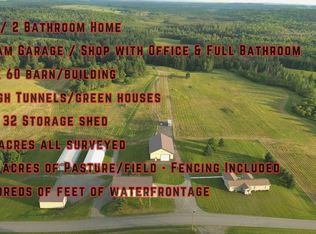Closed
$395,000
200 Montieth Road, Bridgewater, ME 04735
3beds
1,344sqft
Single Family Residence
Built in 2023
5.54 Acres Lot
$405,600 Zestimate®
$294/sqft
$2,150 Estimated rent
Home value
$405,600
Estimated sales range
Not available
$2,150/mo
Zestimate® history
Loading...
Owner options
Explore your selling options
What's special
Welcome to 200 Montieth Rd, a brand-new home in Bridgewater, Maine. This 3-bedroom, 1.5-bathroom house, completed in 2023/2024, has never been lived in. The open-concept floor plan includes a modern kitchen with granite countertops. The entryway is spacious and features an adjoining half-bath. The home is equipped with a propane/electric furnace and central air conditioning, ensuring comfort year-round.
Enjoy the outdoors on the spacious rear deck, surrounded by 5.54 acres of serene, rural landscape. The front yard is adorned with mature trees, offering natural beauty and privacy. Additionally, the insulated garage is heated with a dedicated propane heater, providing convenience and functionality.
Please note, some photos have been virtually enhanced and/or staged.
Be sure to view the 3D tour!
Zillow last checked: 8 hours ago
Listing updated: April 30, 2025 at 01:51pm
Listed by:
NextHome Discover
Bought with:
NextHome Discover
Source: Maine Listings,MLS#: 1592675
Facts & features
Interior
Bedrooms & bathrooms
- Bedrooms: 3
- Bathrooms: 2
- Full bathrooms: 1
- 1/2 bathrooms: 1
Bedroom 1
- Level: First
Bedroom 2
- Level: First
Bedroom 3
- Level: First
Kitchen
- Level: First
Living room
- Level: First
Mud room
- Level: First
Heating
- Forced Air, Heat Pump
Cooling
- Central Air
Features
- Flooring: Laminate
- Has fireplace: No
Interior area
- Total structure area: 1,344
- Total interior livable area: 1,344 sqft
- Finished area above ground: 1,344
- Finished area below ground: 0
Property
Parking
- Total spaces: 2
- Parking features: Gravel, 1 - 4 Spaces, Heated Garage
- Attached garage spaces: 2
Lot
- Size: 5.54 Acres
- Features: Rural, Rolling Slope
Details
- Parcel number: BRIRM003L015
- Zoning: Residential
Construction
Type & style
- Home type: SingleFamily
- Architectural style: Ranch
- Property subtype: Single Family Residence
Materials
- Wood Frame, Vinyl Siding
- Foundation: Slab
- Roof: Shingle
Condition
- Year built: 2023
Utilities & green energy
- Electric: Circuit Breakers
- Sewer: Private Sewer
- Water: Private, Well
Community & neighborhood
Location
- Region: Bridgewater
Price history
| Date | Event | Price |
|---|---|---|
| 4/30/2025 | Sold | $395,000$294/sqft |
Source: | ||
| 12/6/2024 | Pending sale | $395,000$294/sqft |
Source: | ||
| 6/9/2024 | Listed for sale | $395,000+394.4%$294/sqft |
Source: | ||
| 5/28/2024 | Listing removed | -- |
Source: Zillow Rentals Report a problem | ||
| 3/28/2024 | Listed for rent | $2,500$2/sqft |
Source: Zillow Rentals Report a problem | ||
Public tax history
| Year | Property taxes | Tax assessment |
|---|---|---|
| 2024 | $1,438 | $93,000 +22.9% |
| 2023 | $1,438 | $75,700 |
| 2022 | $1,438 | $75,700 |
Find assessor info on the county website
Neighborhood: 04735
Nearby schools
GreatSchools rating
- 4/10Fort Street SchoolGrades: PK-6Distance: 10.1 mi
- 7/10Central Aroostook Jr-Sr High SchoolGrades: 7-12Distance: 9.5 mi
Get pre-qualified for a loan
At Zillow Home Loans, we can pre-qualify you in as little as 5 minutes with no impact to your credit score.An equal housing lender. NMLS #10287.


