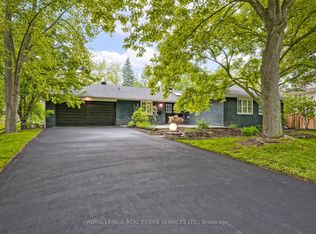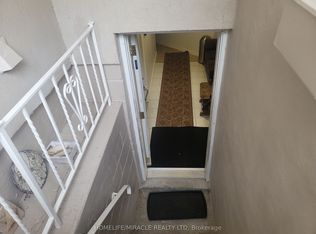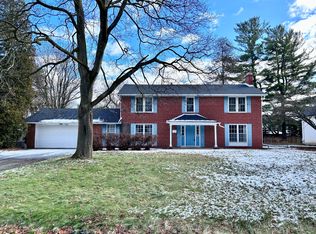Amazing west facing ravine backyard property for the construction of an estate home with all drawings and approvals in place to begin building! This property is 0.820 ac and allows for the construction of over 6,500 sq ft for a new home above grade. Existing home is in good condition with flexible tenant. Full construction drawings and renderings are available with all variances and conservation issues having been approved.
This property is off market, which means it's not currently listed for sale or rent on Zillow. This may be different from what's available on other websites or public sources.


