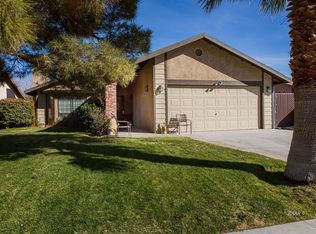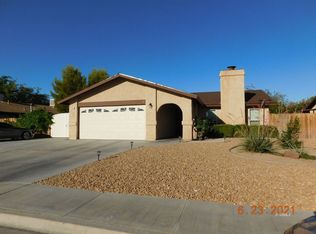Updated 4 Bedroom, 2 bathroom in highly desirable Eastridge Estates Neighborhood! As you enter the home you will be in awe by the vaulted ceilings & the Porcelain tile flooring throughout. Continue through the thoughtfully designed floor plan from the living room, great room & into the updated kitchen that includes a dining nook. The chef's kitchen was remodeled in March of 2018 and offers Quartz counters, updated cabinets w/ soft close & recessed lighting. The guest bedrooms has been updated with custom blinds and ceiling fans.The master bedroom has large walk in closet as well as an updated master bath with newly tiled walk in shower & water conserving plumbing fixtures. The features of this home include: large covered patio, LED lighting, fresh paint, scraped ceilings, new door knobs & locks, custom shelves in garage & is wired for ethernet. Roof inspection & two year cert in docs tab.
This property is off market, which means it's not currently listed for sale or rent on Zillow. This may be different from what's available on other websites or public sources.


