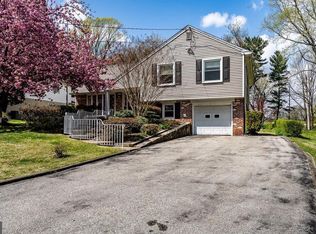Sold for $650,000
$650,000
200 N State Rd, Springfield, PA 19064
4beds
2,203sqft
Single Family Residence
Built in 1967
0.52 Acres Lot
$662,400 Zestimate®
$295/sqft
$3,400 Estimated rent
Home value
$662,400
$596,000 - $735,000
$3,400/mo
Zestimate® history
Loading...
Owner options
Explore your selling options
What's special
Move-in Ready with Golf Course Views! This meticulously maintained 4-bedroom, 3.1-bath home is truly turnkey, featuring fresh, neutral paint throughout and newly finished hardwood floors. The main level welcomes you with a bright living room which features a cozy fireplace, formal dining room with elegant French doors to the composite deck, and a stylish kitchen with granite countertops and ample cabinetry. The second level includes a primary en-suite bedroom, two additional bedrooms, and a full bath. Just a few steps up, you’ll find a private additional en-suite—perfect for guests or extended family. The lower level includes a spacious family room, a half bath, laundry area, wet bar, and a gorgeous sunroom overlooking the backyard and the fourth fairway. An unfinished area offers excellent storage potential, including two large cedar closets for keeping garments and linens fresh. Updates include: HVAC 2023, skylights 2025, newer roof 2016, water heater 2018, French drain 2019, cedar closets 2019. Pre-listing home inspection completed. With its thoughtful updates, generous layout, and beautiful golf course setting, this home offers a truly move-in ready experience.
Zillow last checked: 8 hours ago
Listing updated: November 26, 2025 at 07:56am
Listed by:
Elin Green 484-643-3078,
Beiler-Campbell Realtors-Avondale,
Co-Listing Agent: Pamela Kernen-Howard 610-246-4583,
Beiler-Campbell Realtors-Avondale
Bought with:
Bobby DeMaio
Realty One Group Restore - Conshohocken
Source: Bright MLS,MLS#: PADE2098790
Facts & features
Interior
Bedrooms & bathrooms
- Bedrooms: 4
- Bathrooms: 4
- Full bathrooms: 3
- 1/2 bathrooms: 1
Primary bedroom
- Features: Attached Bathroom
- Level: Upper
- Area: 240 Square Feet
- Dimensions: 0 X 0
Bedroom 2
- Level: Upper
- Area: 156 Square Feet
- Dimensions: 0 X 0
Bedroom 3
- Level: Upper
- Area: 234 Square Feet
- Dimensions: 0 X 0
Bedroom 4
- Features: Attached Bathroom
- Level: Upper
Dining room
- Level: Main
- Area: 150 Square Feet
- Dimensions: 0 X 0
Family room
- Level: Lower
- Area: 286 Square Feet
- Dimensions: 22 x 13
Kitchen
- Features: Granite Counters
- Level: Main
- Area: 165 Square Feet
- Dimensions: 0 X 0
Living room
- Features: Fireplace - Gas, Flooring - HardWood
- Level: Main
- Area: 288 Square Feet
- Dimensions: 0 X 0
Other
- Features: Skylight(s)
- Level: Lower
Heating
- Hot Water, Natural Gas
Cooling
- Central Air, Electric
Appliances
- Included: Dishwasher, Disposal, Gas Water Heater
Features
- Primary Bath(s), Butlers Pantry, Eat-in Kitchen
- Flooring: Hardwood
- Basement: Full,Unfinished
- Number of fireplaces: 1
- Fireplace features: Marble
Interior area
- Total structure area: 2,203
- Total interior livable area: 2,203 sqft
- Finished area above ground: 2,203
Property
Parking
- Total spaces: 2
- Parking features: Garage Faces Side, Inside Entrance, Attached
- Attached garage spaces: 2
Accessibility
- Accessibility features: None
Features
- Levels: Multi/Split,Two and One Half
- Stories: 2
- Patio & porch: Deck
- Pool features: None
- Has view: Yes
- View description: Golf Course
Lot
- Size: 0.52 Acres
Details
- Additional structures: Above Grade
- Parcel number: 42000670700
- Zoning: RES
- Special conditions: Standard
Construction
Type & style
- Home type: SingleFamily
- Property subtype: Single Family Residence
Materials
- Brick, Aluminum Siding, Stone
- Foundation: Permanent, Concrete Perimeter
- Roof: Architectural Shingle
Condition
- Excellent
- New construction: No
- Year built: 1967
Utilities & green energy
- Electric: 200+ Amp Service
- Sewer: Public Sewer
- Water: Public
- Utilities for property: Natural Gas Available
Community & neighborhood
Location
- Region: Springfield
- Subdivision: Rolling Green
- Municipality: SPRINGFIELD TWP
Other
Other facts
- Listing agreement: Exclusive Right To Sell
- Listing terms: Cash,Conventional,FHA,VA Loan
- Ownership: Fee Simple
Price history
| Date | Event | Price |
|---|---|---|
| 11/25/2025 | Sold | $650,000-2.3%$295/sqft |
Source: | ||
| 10/22/2025 | Pending sale | $665,000$302/sqft |
Source: | ||
| 10/9/2025 | Price change | $665,000-2.9%$302/sqft |
Source: | ||
| 9/5/2025 | Listed for sale | $685,000+98.8%$311/sqft |
Source: | ||
| 12/23/2014 | Sold | $344,500-4.3%$156/sqft |
Source: Public Record Report a problem | ||
Public tax history
| Year | Property taxes | Tax assessment |
|---|---|---|
| 2025 | $11,277 +4.4% | $384,410 |
| 2024 | $10,805 +3.9% | $384,410 |
| 2023 | $10,404 +2.2% | $384,410 |
Find assessor info on the county website
Neighborhood: 19064
Nearby schools
GreatSchools rating
- 7/10Scenic Hills El SchoolGrades: 2-5Distance: 0.9 mi
- 6/10Richardson Middle SchoolGrades: 6-8Distance: 1.2 mi
- 10/10Springfield High SchoolGrades: 9-12Distance: 0.9 mi
Schools provided by the listing agent
- High: Springfield
- District: Springfield
Source: Bright MLS. This data may not be complete. We recommend contacting the local school district to confirm school assignments for this home.
Get a cash offer in 3 minutes
Find out how much your home could sell for in as little as 3 minutes with a no-obligation cash offer.
Estimated market value$662,400
Get a cash offer in 3 minutes
Find out how much your home could sell for in as little as 3 minutes with a no-obligation cash offer.
Estimated market value
$662,400

