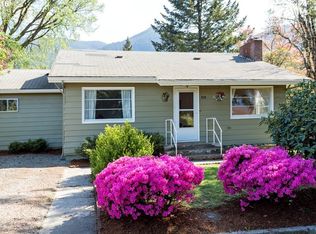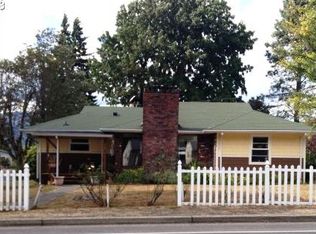River view from living and master bedroom. This home has been extensively remodeled with new windows, kitchen, bath, fireplace, drywall, lighting and flooring. Huge well landscaped lot with alley access and a huge walnut tree. Bonus room, studio/shop and a garage for all your hobbies and toys. Great quiet neighborhood and still close to town. This home is a gem just waiting for a new owner.
This property is off market, which means it's not currently listed for sale or rent on Zillow. This may be different from what's available on other websites or public sources.

