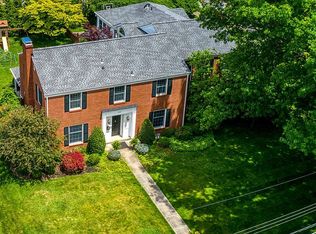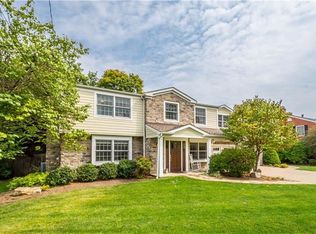Sold for $1,040,000
$1,040,000
200 Neville Rd, Sewickley, PA 15143
5beds
2,750sqft
Single Family Residence
Built in 1972
0.37 Acres Lot
$1,046,300 Zestimate®
$378/sqft
$3,844 Estimated rent
Home value
$1,046,300
$994,000 - $1.10M
$3,844/mo
Zestimate® history
Loading...
Owner options
Explore your selling options
What's special
Refreshed & reimagined, this Edgeworth home is the perfect marriage of form & function. The open floor plan creates a bright, sunlit entertaining space where guests can gather in the large LR or chat over the granite kitchen island, admiring details chosen during the 2016 whole-house renovation—a tray ceiling w/ recessed lighting, inset double-door pantry, & access to a flagstone patio straight out of Southern Living. With a wood-burning fireplace, custom molding, & privacy from mature shrubbery, the patio is the perfect place to host your next book club or enjoy your morning coffee. The 1st-fl also includes a primary bdrm suite, an office w/ access to a 2nd patio, & a well-equipped laundry/mudroom. Upstairs are 4 more bedrooms & 2 full baths—don’t miss the stained glass window on your way up! The LL offers a huge gameroom, 4th full bath, flex space that could be a guest room, & ample storage. With 1/3+ acre of tabletop yard & walkability to Sewickley Village, this is one not to miss!
Zillow last checked: 8 hours ago
Listing updated: August 14, 2025 at 05:53pm
Listed by:
Jennifer Waters 412-741-2200,
HOWARD HANNA REAL ESTATE SERVICES
Bought with:
Angela Hoying Pulkowski
BERKSHIRE HATHAWAY THE PREFERRED REALTY
Source: WPMLS,MLS#: 1709482 Originating MLS: West Penn Multi-List
Originating MLS: West Penn Multi-List
Facts & features
Interior
Bedrooms & bathrooms
- Bedrooms: 5
- Bathrooms: 5
- Full bathrooms: 4
- 1/2 bathrooms: 1
Primary bedroom
- Level: Main
- Dimensions: 16x14
Bedroom 2
- Level: Upper
- Dimensions: 9x13
Bedroom 3
- Level: Upper
- Dimensions: 12x10
Bedroom 4
- Level: Upper
- Dimensions: 14x15
Bedroom 5
- Level: Upper
- Dimensions: 11x13
Bonus room
- Level: Lower
- Dimensions: 19x11
Den
- Level: Main
- Dimensions: 11x12
Dining room
- Level: Main
- Dimensions: 11x11
Entry foyer
- Level: Main
- Dimensions: 6x6
Game room
- Level: Lower
- Dimensions: 27x25
Kitchen
- Level: Main
- Dimensions: 13x13
Laundry
- Level: Main
- Dimensions: 9x11
Living room
- Level: Main
- Dimensions: 20x13
Heating
- Forced Air, Gas
Cooling
- Central Air
Appliances
- Included: Some Gas Appliances, Cooktop, Dryer, Dishwasher, Disposal, Microwave, Refrigerator, Washer
Features
- Pantry, Window Treatments
- Flooring: Ceramic Tile, Hardwood, Carpet
- Windows: Multi Pane, Screens, Window Treatments
- Basement: Finished,Walk-Up Access
Interior area
- Total structure area: 2,750
- Total interior livable area: 2,750 sqft
Property
Parking
- Total spaces: 2
- Parking features: Built In, Garage Door Opener
- Has attached garage: Yes
Features
- Levels: Two
- Stories: 2
Lot
- Size: 0.37 Acres
- Dimensions: 0.3728
Details
- Parcel number: 0602J00189000000
Construction
Type & style
- Home type: SingleFamily
- Architectural style: Two Story
- Property subtype: Single Family Residence
Materials
- Brick
- Roof: Asphalt
Condition
- Resale
- Year built: 1972
Community & neighborhood
Community
- Community features: Public Transportation
Location
- Region: Sewickley
Price history
| Date | Event | Price |
|---|---|---|
| 8/14/2025 | Sold | $1,040,000-1%$378/sqft |
Source: | ||
| 7/15/2025 | Pending sale | $1,050,000$382/sqft |
Source: | ||
| 6/30/2025 | Listed for sale | $1,050,000-4.5%$382/sqft |
Source: | ||
| 9/15/2022 | Listed for rent | $5,000$2/sqft |
Source: Zillow Rental Manager Report a problem | ||
| 9/15/2022 | Listing removed | -- |
Source: | ||
Public tax history
| Year | Property taxes | Tax assessment |
|---|---|---|
| 2025 | $13,325 +7.4% | $420,500 |
| 2024 | $12,408 +523.8% | $420,500 |
| 2023 | $1,989 +0% | $420,500 |
Find assessor info on the county website
Neighborhood: 15143
Nearby schools
GreatSchools rating
- 7/10Edgeworth Elementary SchoolGrades: K-5Distance: 0.4 mi
- 7/10Quaker Valley Middle SchoolGrades: 6-8Distance: 1.4 mi
- 9/10Quaker Valley High SchoolGrades: 9-12Distance: 0.7 mi
Schools provided by the listing agent
- District: Quaker Valley
Source: WPMLS. This data may not be complete. We recommend contacting the local school district to confirm school assignments for this home.

Get pre-qualified for a loan
At Zillow Home Loans, we can pre-qualify you in as little as 5 minutes with no impact to your credit score.An equal housing lender. NMLS #10287.

