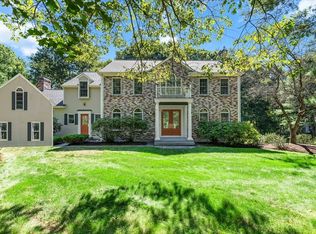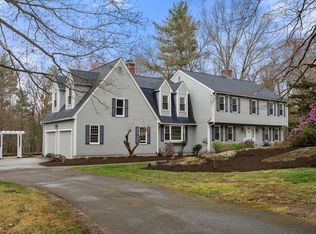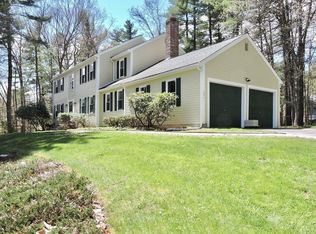Sold for $1,375,000
$1,375,000
200 Newtown Rd, Acton, MA 01720
5beds
5,043sqft
Single Family Residence
Built in 1995
3.68 Acres Lot
$1,379,000 Zestimate®
$273/sqft
$5,448 Estimated rent
Home value
$1,379,000
$1.28M - $1.48M
$5,448/mo
Zestimate® history
Loading...
Owner options
Explore your selling options
What's special
Tucked on a private cul-de-sac surrounded by woods, this expansive home offers space, style, and serenity. With 5 bedrooms plus a versatile flex room off the luxurious primary suite—ideal for a nursery, office, or yoga studio—and a dedicated first-floor office, there's room for every need. The soaring great room with fireplace flows from the kitchen to a screened-in porch and deck with tranquil nature views beyond. Completing the first floor are living and dining rooms to welcome guests from the airy foyer. The primary bath features dual sinks, a soaking tub, oversized shower, and walk-in closet. Four additional bedrooms, including one with en-suite bathroom. Beautiful finished walk-out lower level with glass door to a backyard that boasts a cozy gas stove and bar for effortless entertaining. The basement also offers a large exercise room and ample storage. Thoughtful features include a mudroom, second back staircase, and 3-car garage. A rare blend of comfort, convenience, and privacy
Zillow last checked: 8 hours ago
Listing updated: November 21, 2025 at 10:32am
Listed by:
Shelley Moore 978-496-4862,
Barrett Sotheby's International Realty 978-263-1166
Bought with:
Kristen Keegan
Silver Key Homes Realty
Source: MLS PIN,MLS#: 73396604
Facts & features
Interior
Bedrooms & bathrooms
- Bedrooms: 5
- Bathrooms: 6
- Full bathrooms: 4
- 1/2 bathrooms: 2
Primary bedroom
- Features: Vaulted Ceiling(s), Walk-In Closet(s), Flooring - Wall to Wall Carpet
- Level: Second
Bedroom 2
- Features: Bathroom - Full, Closet, Flooring - Hardwood
- Level: Second
Bedroom 3
- Features: Closet, Flooring - Hardwood
- Level: Second
Bedroom 4
- Features: Closet, Flooring - Hardwood
- Level: Second
Bedroom 5
- Features: Closet, Flooring - Hardwood
- Level: Second
Primary bathroom
- Features: Yes
Bathroom 1
- Features: Bathroom - Full, Bathroom - Double Vanity/Sink, Bathroom - Tiled With Tub & Shower, Flooring - Stone/Ceramic Tile
- Level: Second
Bathroom 2
- Features: Bathroom - Full, Bathroom - With Shower Stall, Flooring - Stone/Ceramic Tile
- Level: Second
Bathroom 3
- Features: Bathroom - Full, Bathroom - Double Vanity/Sink, Bathroom - With Tub & Shower, Flooring - Stone/Ceramic Tile
- Level: Second
Dining room
- Features: Flooring - Hardwood
- Level: First
Family room
- Features: Flooring - Hardwood, Exterior Access, Open Floorplan
- Level: First
Kitchen
- Features: Flooring - Hardwood, Countertops - Stone/Granite/Solid, Kitchen Island, Open Floorplan, Gas Stove
- Level: First
Living room
- Features: Flooring - Hardwood
- Level: First
Office
- Features: Flooring - Hardwood
- Level: First
Heating
- Baseboard, Oil, Fireplace
Cooling
- Central Air
Appliances
- Included: Water Heater, Range, Dishwasher, Microwave, Refrigerator, Washer, Dryer
- Laundry: Flooring - Stone/Ceramic Tile, Electric Dryer Hookup, Washer Hookup, Second Floor
Features
- Bathroom - Full, Bathroom - With Shower Stall, Bathroom - Half, Closet, Closet/Cabinets - Custom Built, Wet bar, Bathroom, Mud Room, Office, Bonus Room, Walk-up Attic
- Flooring: Tile, Carpet, Hardwood, Flooring - Stone/Ceramic Tile, Flooring - Hardwood, Flooring - Wall to Wall Carpet
- Basement: Full,Partially Finished,Walk-Out Access,Interior Entry
- Number of fireplaces: 3
- Fireplace features: Family Room, Living Room
Interior area
- Total structure area: 5,043
- Total interior livable area: 5,043 sqft
- Finished area above ground: 4,185
- Finished area below ground: 858
Property
Parking
- Total spaces: 15
- Parking features: Attached, Paved Drive, Off Street, Paved
- Attached garage spaces: 3
- Uncovered spaces: 12
Features
- Patio & porch: Screened, Deck
- Exterior features: Porch - Screened, Deck
- Has view: Yes
- View description: Scenic View(s)
Lot
- Size: 3.68 Acres
- Features: Wooded, Gentle Sloping, Level
Details
- Parcel number: 307080
- Zoning: Res
Construction
Type & style
- Home type: SingleFamily
- Architectural style: Colonial
- Property subtype: Single Family Residence
Materials
- Frame
- Foundation: Concrete Perimeter
- Roof: Shingle
Condition
- Year built: 1995
Utilities & green energy
- Electric: Generator, Circuit Breakers, Generator Connection
- Sewer: Private Sewer
- Water: Private
- Utilities for property: for Gas Range, for Electric Dryer, Washer Hookup, Generator Connection
Community & neighborhood
Community
- Community features: Public Transportation, Shopping, Walk/Jog Trails, Golf, Bike Path, Conservation Area, Highway Access, House of Worship, Public School, T-Station
Location
- Region: Acton
Other
Other facts
- Listing terms: Contract
Price history
| Date | Event | Price |
|---|---|---|
| 11/21/2025 | Sold | $1,375,000$273/sqft |
Source: MLS PIN #73396604 Report a problem | ||
| 9/18/2025 | Price change | $1,375,000-7.1%$273/sqft |
Source: MLS PIN #73396604 Report a problem | ||
| 6/25/2025 | Listed for sale | $1,480,000+85%$293/sqft |
Source: MLS PIN #73396604 Report a problem | ||
| 9/29/2008 | Sold | $800,000-7%$159/sqft |
Source: Public Record Report a problem | ||
| 6/19/2008 | Listed for sale | $860,000+56.4%$171/sqft |
Source: NRT NewEngland #70736003 Report a problem | ||
Public tax history
| Year | Property taxes | Tax assessment |
|---|---|---|
| 2025 | $25,533 +7.9% | $1,488,800 +4.8% |
| 2024 | $23,673 +2.1% | $1,420,100 +7.6% |
| 2023 | $23,176 +2.1% | $1,319,800 +13.1% |
Find assessor info on the county website
Neighborhood: 01720
Nearby schools
GreatSchools rating
- 9/10Paul P Gates Elementary SchoolGrades: K-6Distance: 1.5 mi
- 9/10Raymond J Grey Junior High SchoolGrades: 7-8Distance: 1.6 mi
- 10/10Acton-Boxborough Regional High SchoolGrades: 9-12Distance: 1.4 mi
Schools provided by the listing agent
- Middle: Rj Grey Jhs
- High: Abrhs
Source: MLS PIN. This data may not be complete. We recommend contacting the local school district to confirm school assignments for this home.
Get a cash offer in 3 minutes
Find out how much your home could sell for in as little as 3 minutes with a no-obligation cash offer.
Estimated market value
$1,379,000


