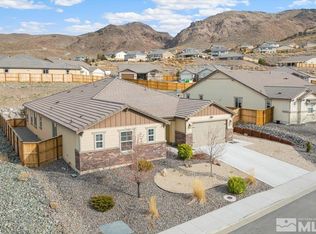Closed
$1,195,000
200 Noble Metal Ct, Reno, NV 89521
3beds
2,607sqft
Single Family Residence
Built in 2017
0.26 Acres Lot
$1,198,300 Zestimate®
$458/sqft
$3,852 Estimated rent
Home value
$1,198,300
$1.09M - $1.32M
$3,852/mo
Zestimate® history
Loading...
Owner options
Explore your selling options
What's special
Views, views, views! This spectacular single level home is in the highly desirable Viewmont at Palisades neighborhood of South Reno sits on over 1/4 acre, situated on a serene cul-de-sac. Home has newly remodeled bathrooms and new LVP flooring! This home also has a stick built she-shed or workshop, a two-story CUSTOM BUILT RV garage, a stamped concrete patio and low maintenance yard! Gorgeous open floor plan home wows upon entering the foyer, leading to a stunning great room, flooded with natural light., Blinds are remote controlled for convenience! Nearly 360 degree views of the mountains, city, valley and trees are visible from every room, and are beautiful year-round! The kitchen is a chef's dream, with built in double ovens - perfect for holiday entertaining! The massive kitchen island is slab granite, and has room for the whole family! Soft close drawers and cabinetry provide ample storage, along with the oversized walk-in pantry and a wine/overflow pantry!
Zillow last checked: 8 hours ago
Listing updated: May 14, 2025 at 04:35am
Listed by:
Amanda McNeely S.176140 775-313-8585,
Assist-2-Sell Buyers & Sellers
Bought with:
Randi McCuan, S.199903
LPT Realty, LLC
Source: NNRMLS,MLS#: 240014354
Facts & features
Interior
Bedrooms & bathrooms
- Bedrooms: 3
- Bathrooms: 3
- Full bathrooms: 2
- 1/2 bathrooms: 1
Heating
- Forced Air, Natural Gas
Cooling
- Central Air, Refrigerated
Appliances
- Included: Dishwasher, Disposal, Double Oven, Gas Cooktop, Gas Range, Microwave, Water Softener Owned
- Laundry: Cabinets, Laundry Area, Laundry Room, Sink
Features
- Breakfast Bar, Ceiling Fan(s), High Ceilings, Kitchen Island, Pantry, Master Downstairs, Smart Thermostat, Walk-In Closet(s)
- Flooring: Carpet, Laminate
- Windows: Blinds, Double Pane Windows, Drapes, Low Emissivity Windows, Rods, Vinyl Frames
- Has fireplace: No
Interior area
- Total structure area: 2,607
- Total interior livable area: 2,607 sqft
Property
Parking
- Total spaces: 4
- Parking features: Attached, Garage Door Opener, RV Access/Parking, RV Garage
- Attached garage spaces: 4
Features
- Stories: 1
- Patio & porch: Patio
- Exterior features: Dog Run
- Fencing: Back Yard
- Has view: Yes
- View description: City, Mountain(s), Park/Greenbelt, Trees/Woods, Valley
Lot
- Size: 0.26 Acres
- Features: Cul-De-Sac, Landscaped, Level, Rolling Slope, Sprinklers In Front
Details
- Additional structures: Barn(s), Outbuilding, Workshop
- Parcel number: 14525212
- Zoning: Sf3
Construction
Type & style
- Home type: SingleFamily
- Property subtype: Single Family Residence
Materials
- Brick, Stucco
- Foundation: Slab
- Roof: Pitched,Tile
Condition
- Year built: 2017
Utilities & green energy
- Sewer: Public Sewer
- Water: Public
- Utilities for property: Cable Available, Electricity Available, Internet Available, Natural Gas Available, Phone Available, Sewer Available, Water Available, Cellular Coverage
Community & neighborhood
Security
- Security features: Keyless Entry, Smoke Detector(s)
Location
- Region: Reno
- Subdivision: Amended Palisades Phase 1
HOA & financial
HOA
- Has HOA: Yes
- HOA fee: $155 quarterly
- Amenities included: Maintenance Grounds
Other
Other facts
- Listing terms: 1031 Exchange,Cash,Conventional,FHA,VA Loan
Price history
| Date | Event | Price |
|---|---|---|
| 12/12/2024 | Sold | $1,195,000-7.4%$458/sqft |
Source: | ||
| 11/23/2024 | Pending sale | $1,291,000$495/sqft |
Source: | ||
| 11/13/2024 | Listed for sale | $1,291,000+143.1%$495/sqft |
Source: | ||
| 7/24/2017 | Sold | $531,000$204/sqft |
Source: Public Record Report a problem | ||
Public tax history
| Year | Property taxes | Tax assessment |
|---|---|---|
| 2025 | $6,007 +3% | $266,897 +3.9% |
| 2024 | $5,833 +2.2% | $256,888 +3.8% |
| 2023 | $5,707 +2.6% | $247,385 +19% |
Find assessor info on the county website
Neighborhood: Damonte Ranch
Nearby schools
GreatSchools rating
- 9/10Jwood Raw Elementary SchoolGrades: PK-5Distance: 1 mi
- 6/10Kendyl Depoali Middle SchoolGrades: 6-8Distance: 2.1 mi
- 7/10Damonte Ranch High SchoolGrades: 9-12Distance: 0.3 mi
Schools provided by the listing agent
- Elementary: JWood Raw
- Middle: Depoali
- High: Damonte
Source: NNRMLS. This data may not be complete. We recommend contacting the local school district to confirm school assignments for this home.
Get a cash offer in 3 minutes
Find out how much your home could sell for in as little as 3 minutes with a no-obligation cash offer.
Estimated market value$1,198,300
Get a cash offer in 3 minutes
Find out how much your home could sell for in as little as 3 minutes with a no-obligation cash offer.
Estimated market value
$1,198,300
