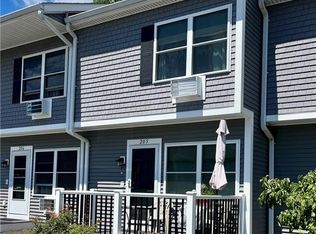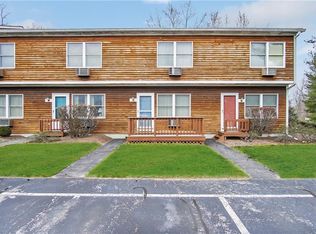Sold for $325,000
$325,000
200 Post Rd APT 109, Warwick, RI 02888
2beds
1,332sqft
Townhouse
Built in 1988
-- sqft lot
$337,200 Zestimate®
$244/sqft
$2,523 Estimated rent
Home value
$337,200
$303,000 - $374,000
$2,523/mo
Zestimate® history
Loading...
Owner options
Explore your selling options
What's special
Welcome Home to Village Green Condominium just moments and easy stroll to historic Pawtuxet Village waterfront, yacht clubs, shops and vibrant restaurant and foodie scene! This rarely offered 2 bed, 1.5 bath townhouse style condo is in MINT move-in condition featuring newly renovated eat-in-kitchen with new stainless appliances. Open living room with half bath and storage closet on first floor. Second floor features two spacious bedrooms with double closets and new laminate hardwood flooring. Newly renovated full bathroom shower/tub, new vanity and flooring. Cool mood lighting in both kitchen and full bath. ALL NEW energy-efficient ductless mini-split HEAT/AC units in both bedrooms and living room! Newly renovated finished lower level basement with laundry and plenty of storage space. Village Green is a professionally managed and pet friendly condo complex with community clubhouse and outdoor pool. In the past several years, the complex has been fully renovated with energy-efficient windows, siding, roof, private outdoor decks. Unit comes with two parking spots, ample visitor parking. Easy 10min to downtown Providence, Lifespan hospital complex, TF Green Intl Airport, I-95/I-295 access. One hour to Boston, MBTA/Amtrak commuter train.
Zillow last checked: 8 hours ago
Listing updated: December 03, 2024 at 11:48am
Listed by:
Steven Miller Group 401-477-9316,
Coldwell Banker Realty
Bought with:
Mark Leeman, REB.0017157
RE/MAX 1st Choice
Source: StateWide MLS RI,MLS#: 1369808
Facts & features
Interior
Bedrooms & bathrooms
- Bedrooms: 2
- Bathrooms: 2
- Full bathrooms: 1
- 1/2 bathrooms: 1
Bathroom
- Features: Ceiling Height 7 to 9 ft
- Level: Second
- Area: 64 Square Feet
- Dimensions: 8
Bathroom
- Features: Ceiling Height 7 to 9 ft
- Level: First
- Area: 25 Square Feet
- Dimensions: 5
Other
- Features: Ceiling Height 7 to 9 ft
- Level: Second
- Area: 187 Square Feet
- Dimensions: 11
Other
- Features: Ceiling Height 7 to 9 ft
- Level: Second
- Area: 132 Square Feet
- Dimensions: 11
Other
- Features: Ceiling Height 7 to 9 ft
- Level: First
- Area: 36 Square Feet
- Dimensions: 6
Kitchen
- Features: Ceiling Height 7 to 9 ft
- Level: First
- Area: 132 Square Feet
- Dimensions: 11
Other
- Level: Lower
Living room
- Features: Ceiling Height 7 to 9 ft
- Level: First
- Area: 165 Square Feet
- Dimensions: 11
Recreation room
- Features: Ceiling Height 7 to 9 ft
- Level: Lower
- Area: 330 Square Feet
- Dimensions: 22
Heating
- Electric, Heat Pump, Zoned
Cooling
- Ductless
Appliances
- Included: Electric Water Heater, Dishwasher, Dryer, Microwave, Oven/Range, Refrigerator, Washer
- Laundry: In Unit
Features
- Wall (Dry Wall), Stairs, Plumbing (Mixed), Insulation (Ceiling), Insulation (Walls)
- Flooring: Laminate
- Doors: Storm Door(s)
- Windows: Insulated Windows
- Basement: Full,Interior Entry,Partially Finished,Family Room,Laundry,Storage Space,Utility
- Has fireplace: No
- Fireplace features: None
Interior area
- Total structure area: 932
- Total interior livable area: 1,332 sqft
- Finished area above ground: 932
- Finished area below ground: 400
Property
Parking
- Total spaces: 2
- Parking features: No Garage, Unassigned
Features
- Stories: 3
- Entry location: First Floor Access,Private Entry
- Patio & porch: Deck
- Waterfront features: Walk to Salt Water, Walk To Water
Lot
- Features: Paved, Sprinklers
Details
- Parcel number: WARWM293B0941L0009
- Special conditions: Conventional/Market Value
- Other equipment: Cable TV
Construction
Type & style
- Home type: Townhouse
- Property subtype: Townhouse
Materials
- Dry Wall, Vinyl Siding
- Foundation: Concrete Perimeter
Condition
- New construction: No
- Year built: 1988
Utilities & green energy
- Electric: 100 Amp Service, Circuit Breakers
- Sewer: In Fee
- Water: In Fee
- Utilities for property: Sewer Connected, Water Connected
Green energy
- Energy efficient items: Appliances, Construction, Lighting, Windows
Community & neighborhood
Community
- Community features: Near Public Transport, Commuter Bus, Golf, Highway Access, Hospital, Interstate, Marina, Private School, Public School, Railroad, Recreational Facilities, Restaurants, Schools, Near Shopping, Near Swimming, Tennis, Community Building, Outdoor Pool, Clubhouse
Location
- Region: Warwick
- Subdivision: Pawtuxet Village / Gaspee
HOA & financial
HOA
- Has HOA: No
- HOA fee: $390 monthly
Price history
| Date | Event | Price |
|---|---|---|
| 12/3/2024 | Sold | $325,000+8.7%$244/sqft |
Source: | ||
| 10/4/2024 | Pending sale | $299,000$224/sqft |
Source: | ||
| 9/30/2024 | Listed for sale | $299,000+99.3%$224/sqft |
Source: | ||
| 3/24/2021 | Listing removed | -- |
Source: Owner Report a problem | ||
| 12/12/2014 | Listing removed | $1,190$1/sqft |
Source: Owner Report a problem | ||
Public tax history
| Year | Property taxes | Tax assessment |
|---|---|---|
| 2025 | $3,752 | $259,300 |
| 2024 | $3,752 +2% | $259,300 |
| 2023 | $3,679 +55.8% | $259,300 +105.6% |
Find assessor info on the county website
Neighborhood: 02888
Nearby schools
GreatSchools rating
- 3/10Wyman SchoolGrades: K-5Distance: 0.7 mi
- 4/10Warwick Veterans Jr. High SchoolGrades: 6-8Distance: 3.9 mi
- 7/10Pilgrim High SchoolGrades: 9-12Distance: 1.2 mi
Get a cash offer in 3 minutes
Find out how much your home could sell for in as little as 3 minutes with a no-obligation cash offer.
Estimated market value$337,200
Get a cash offer in 3 minutes
Find out how much your home could sell for in as little as 3 minutes with a no-obligation cash offer.
Estimated market value
$337,200

